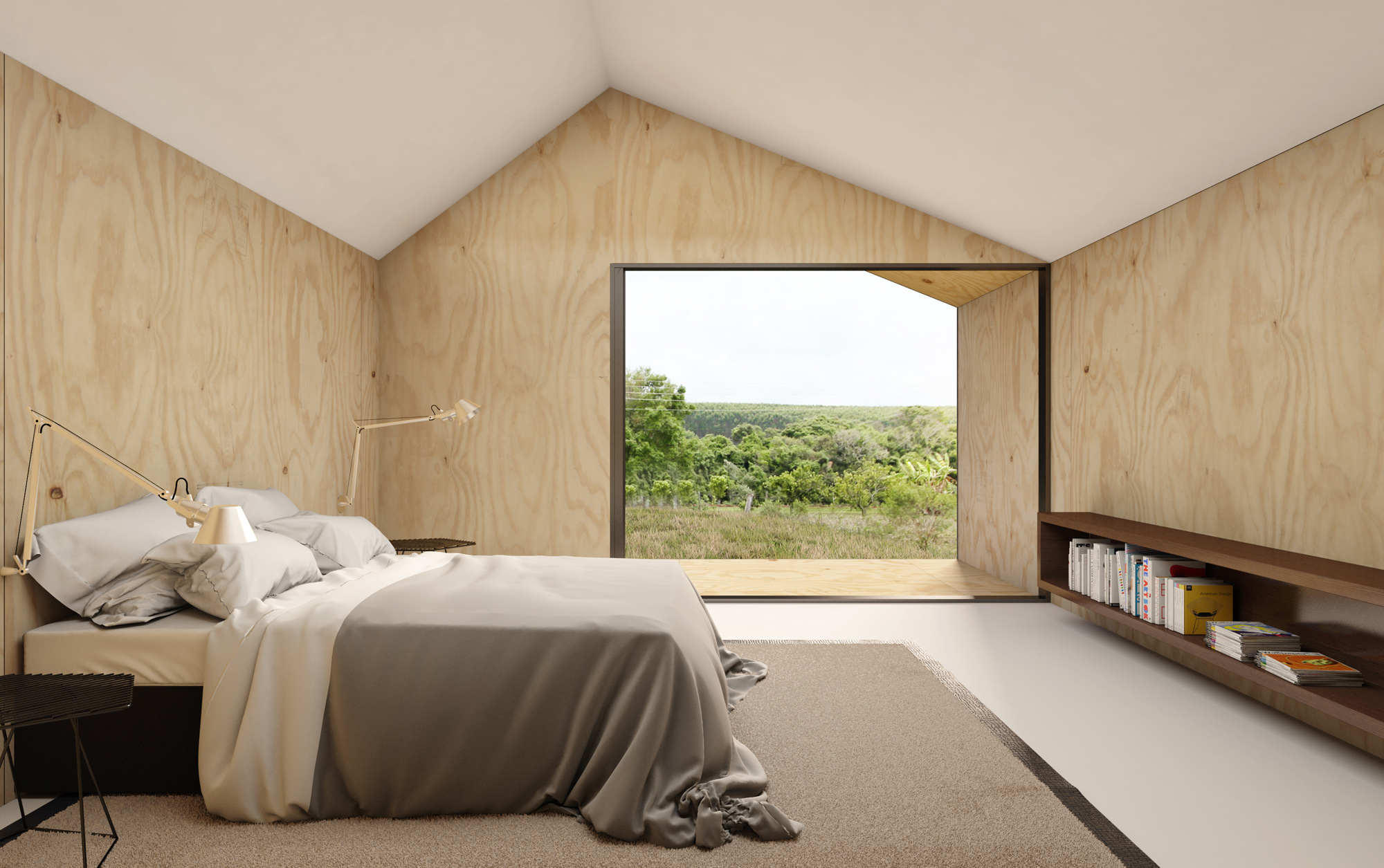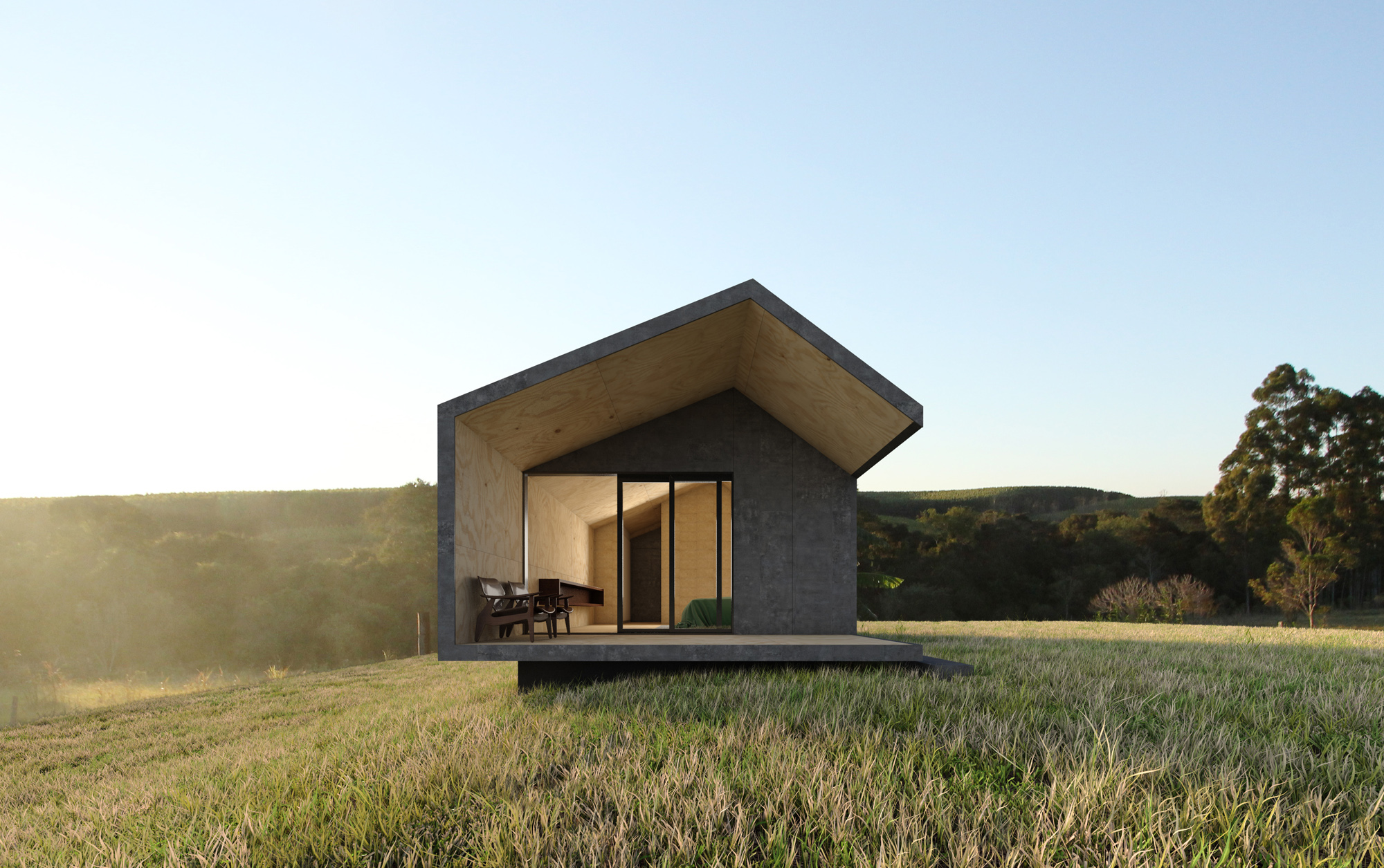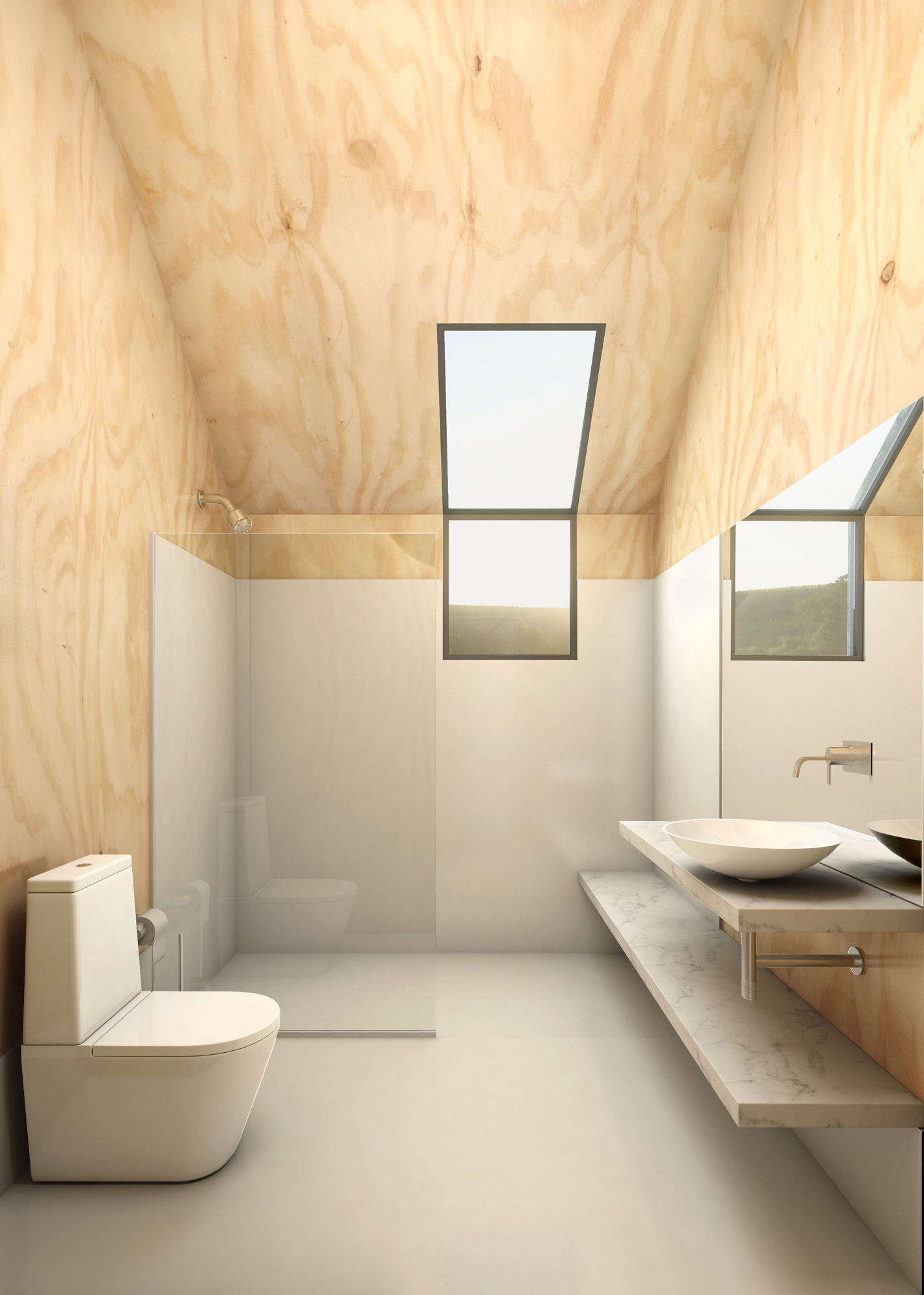




: Acácias Module
Location: Botucatu, Brasil
Project Year: 2015
Construction year: 2014
Construction area: 50m²
With: Pax Arquitetura
Location: Botucatu, Brasil
Project Year: 2015
Construction year: 2014
Construction area: 50m²
With: Pax Arquitetura
PS : The rooms dedicated to guests for a location in the interior of São Paulo were the starting point of the project.
Autonomous modules foreseen in dry and fast construction designed to use CLT laminated wood sheets and digitally manufactured by CNC machines. A manufacturing and construction methodology that uses the precise programming of the parts that make up the project, such as which are machined and subsequently assembled on site, in 5 days.
Ensuring through this methodology precise execution, cost and deadline, was the main objective achieved. As facades, they were covered with Viroc® coating, a material that works as a good acoustic and thermal insulation, and meets the desire to use a maximum renewable resources.
We value comfort, and have the necessary infrastructure for the building's autonomy, giving priority to living. The use of wood as the main element guarantees the aforementioned intentions, and the openings promote natural lighting and ventilation, in addition to contemplating the landscape.
Autonomous modules foreseen in dry and fast construction designed to use CLT laminated wood sheets and digitally manufactured by CNC machines. A manufacturing and construction methodology that uses the precise programming of the parts that make up the project, such as which are machined and subsequently assembled on site, in 5 days.
Ensuring through this methodology precise execution, cost and deadline, was the main objective achieved. As facades, they were covered with Viroc® coating, a material that works as a good acoustic and thermal insulation, and meets the desire to use a maximum renewable resources.
We value comfort, and have the necessary infrastructure for the building's autonomy, giving priority to living. The use of wood as the main element guarantees the aforementioned intentions, and the openings promote natural lighting and ventilation, in addition to contemplating the landscape.