
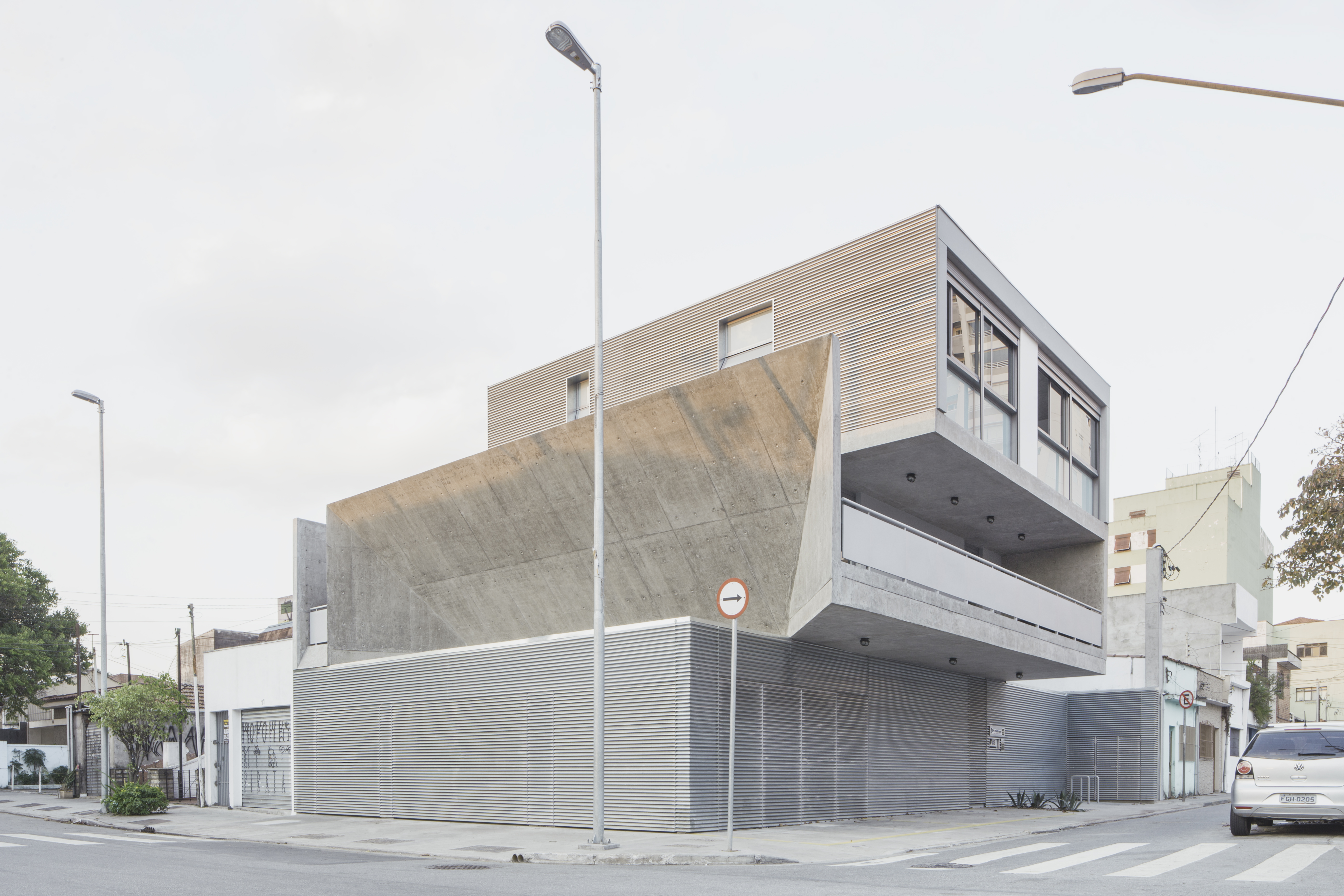

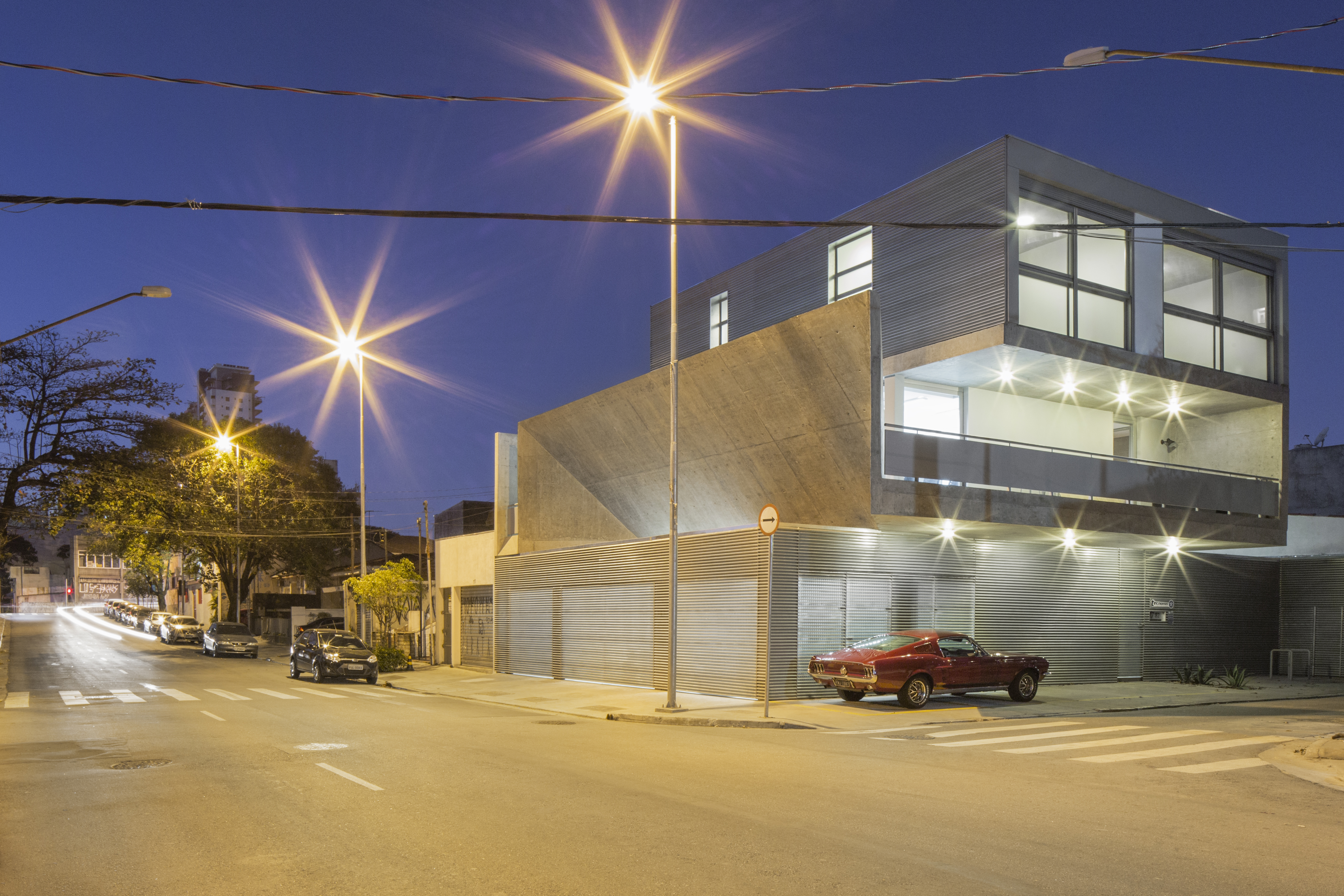



: Workshop House
Award: Mies Crown Hall finalist
Location: São Paulo, Brasil
Project Year: 2010
Construction year: 2014
Land area: 260m2
Construction area: 385m²
With: Pax Arquitetura
Photographer: Bruno Candiotto
Award: Mies Crown Hall finalist
Location: São Paulo, Brasil
Project Year: 2010
Construction year: 2014
Land area: 260m2
Construction area: 385m²
With: Pax Arquitetura
Photographer: Bruno Candiotto
PS : Result of a particular programmatic condition, the project was designed to house a residence, a high-performance mechanical workshop and classrooms for vocational education.
We are dedicated to distributing the programmatic activities enabling the best use from the functional and legal point of view, allowing each program to have its individuality.
We divided the building into three floors; the ground floor houses the entire workshop area and the dynamometer room, naturally lit and ventilated by the opening from the inclined gable. On the first floor, classrooms have privacy guaranteed by this same gable; and on the second floor, the residence is established in a discreet and intimate way.
An urban kindness: a retreat expands the area planned for pedestrian circulation and invites the visitor to the entrance.
We are dedicated to distributing the programmatic activities enabling the best use from the functional and legal point of view, allowing each program to have its individuality.
We divided the building into three floors; the ground floor houses the entire workshop area and the dynamometer room, naturally lit and ventilated by the opening from the inclined gable. On the first floor, classrooms have privacy guaranteed by this same gable; and on the second floor, the residence is established in a discreet and intimate way.
An urban kindness: a retreat expands the area planned for pedestrian circulation and invites the visitor to the entrance.



: Wiki House
Location : São Paulo, Brasil
Year : 2021
Area: 100 m²
To : LG at CasaCor 2021
With : Pax Arquitetura + Guto Requena
Photographer : Fran Parente
Location : São Paulo, Brasil
Year : 2021
Area: 100 m²
To : LG at CasaCor 2021
With : Pax Arquitetura + Guto Requena
Photographer : Fran Parente
PS : in a scenario where civil construction is one of the main factors responsible for CO2 emissions into the atmosphere, it is necessary to invest in new ways of designing and building.
Wiki House is an open-source digital fabrication project that seeks to disseminate a sustainable construction method from a global collaboration platform. From the availability of the construction system, it is possible to develop a diversity of forms, adaptable to the different demands of the project. A house connected with new technologies, built from marine pine plywood sheets, machined on CNC machines and assembled only by fittings.
A clean, waste-free, organized and efficient job.
Wiki House is an open-source digital fabrication project that seeks to disseminate a sustainable construction method from a global collaboration platform. From the availability of the construction system, it is possible to develop a diversity of forms, adaptable to the different demands of the project. A house connected with new technologies, built from marine pine plywood sheets, machined on CNC machines and assembled only by fittings.
A clean, waste-free, organized and efficient job.
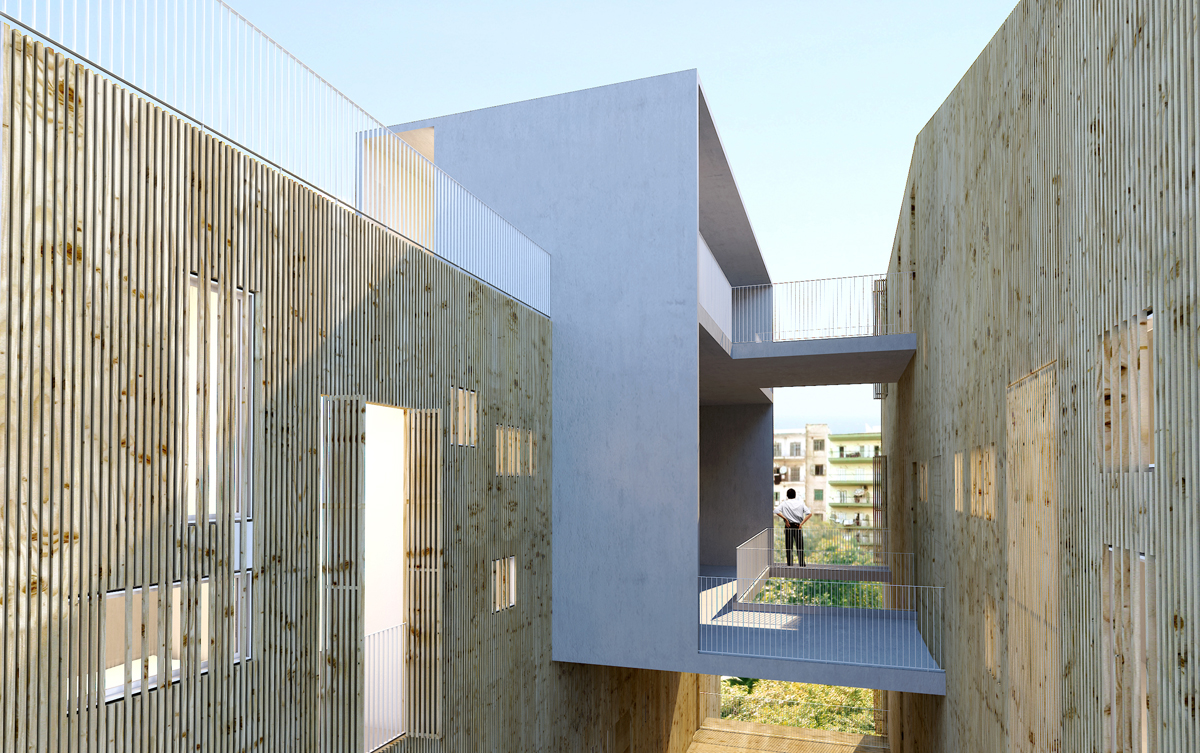
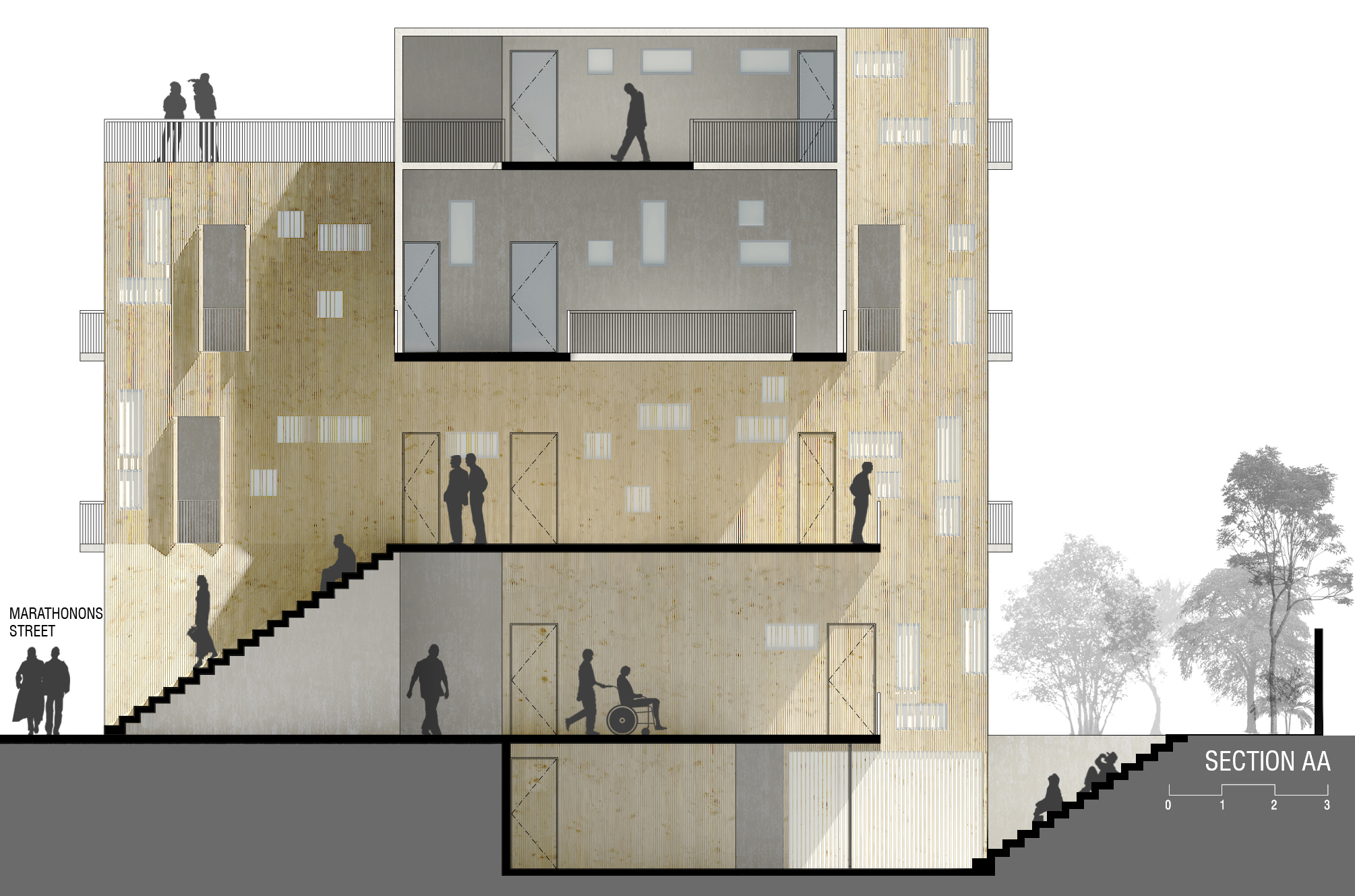
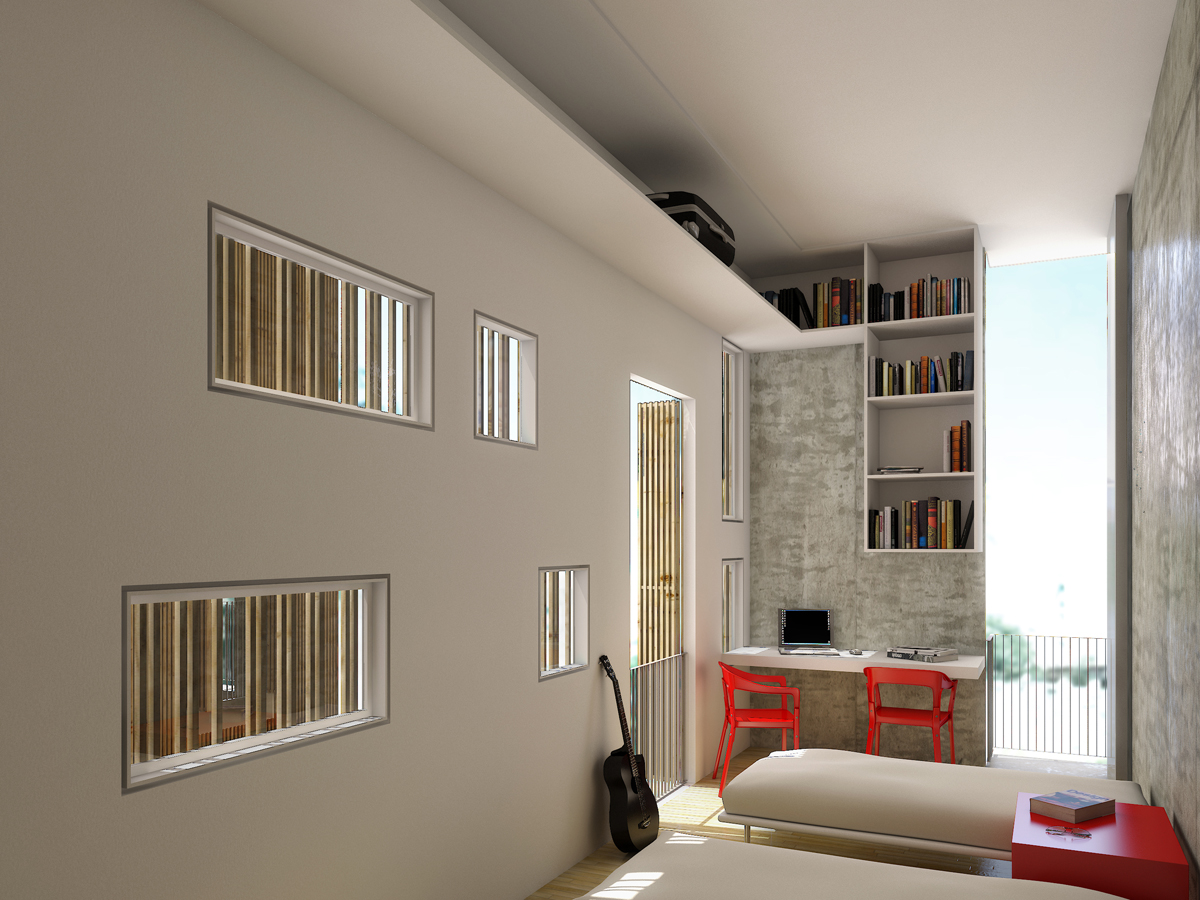

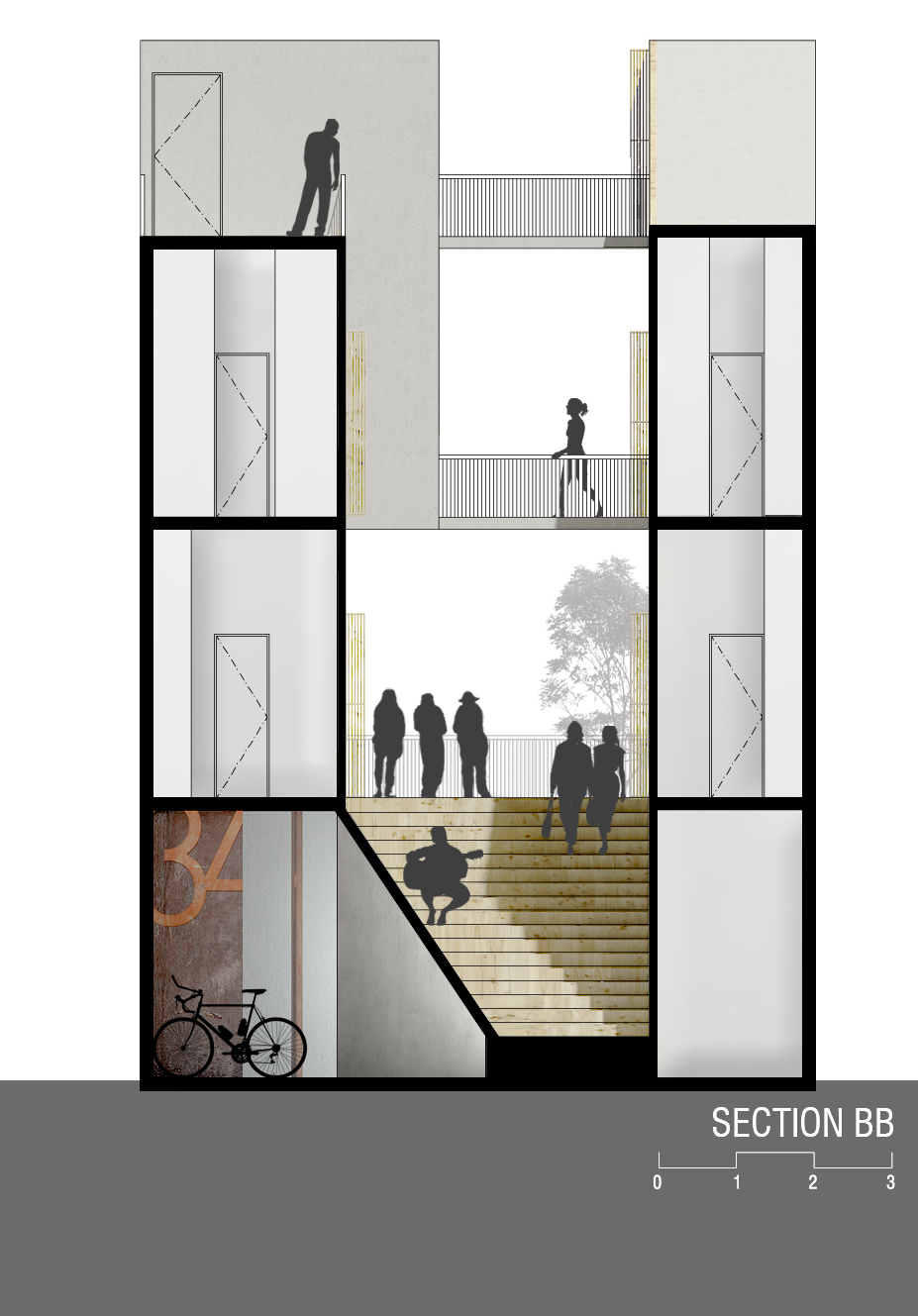


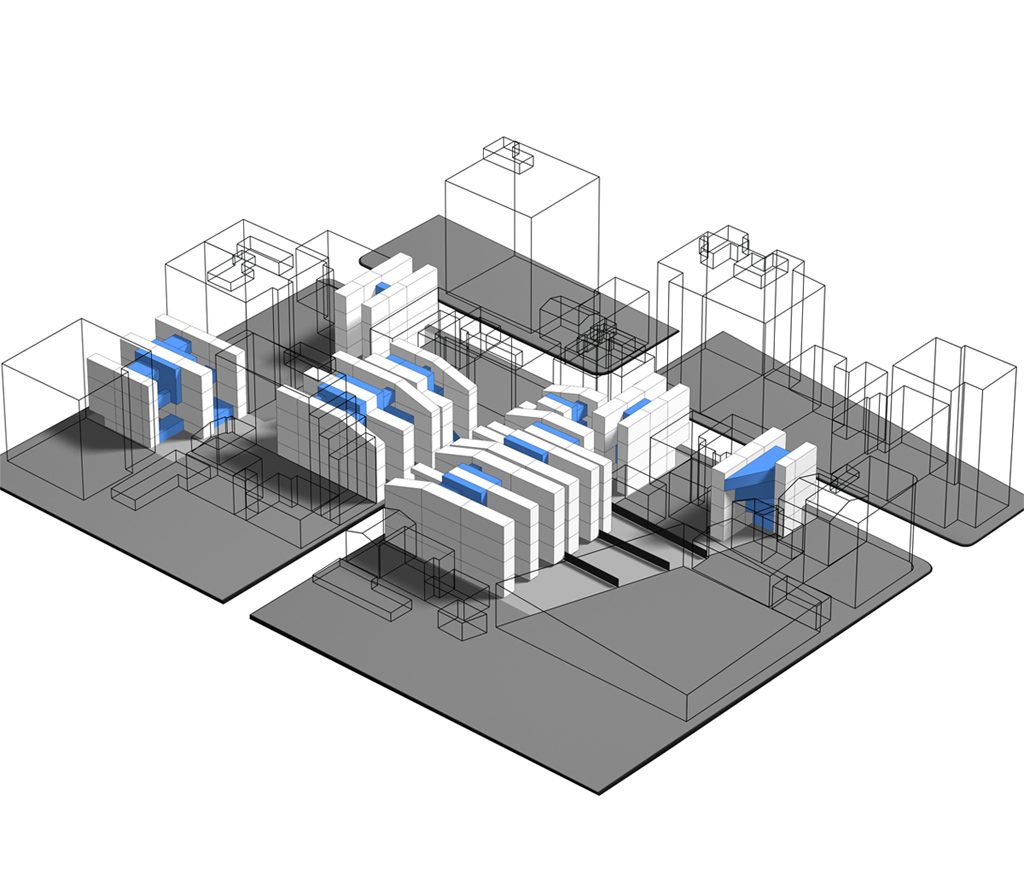
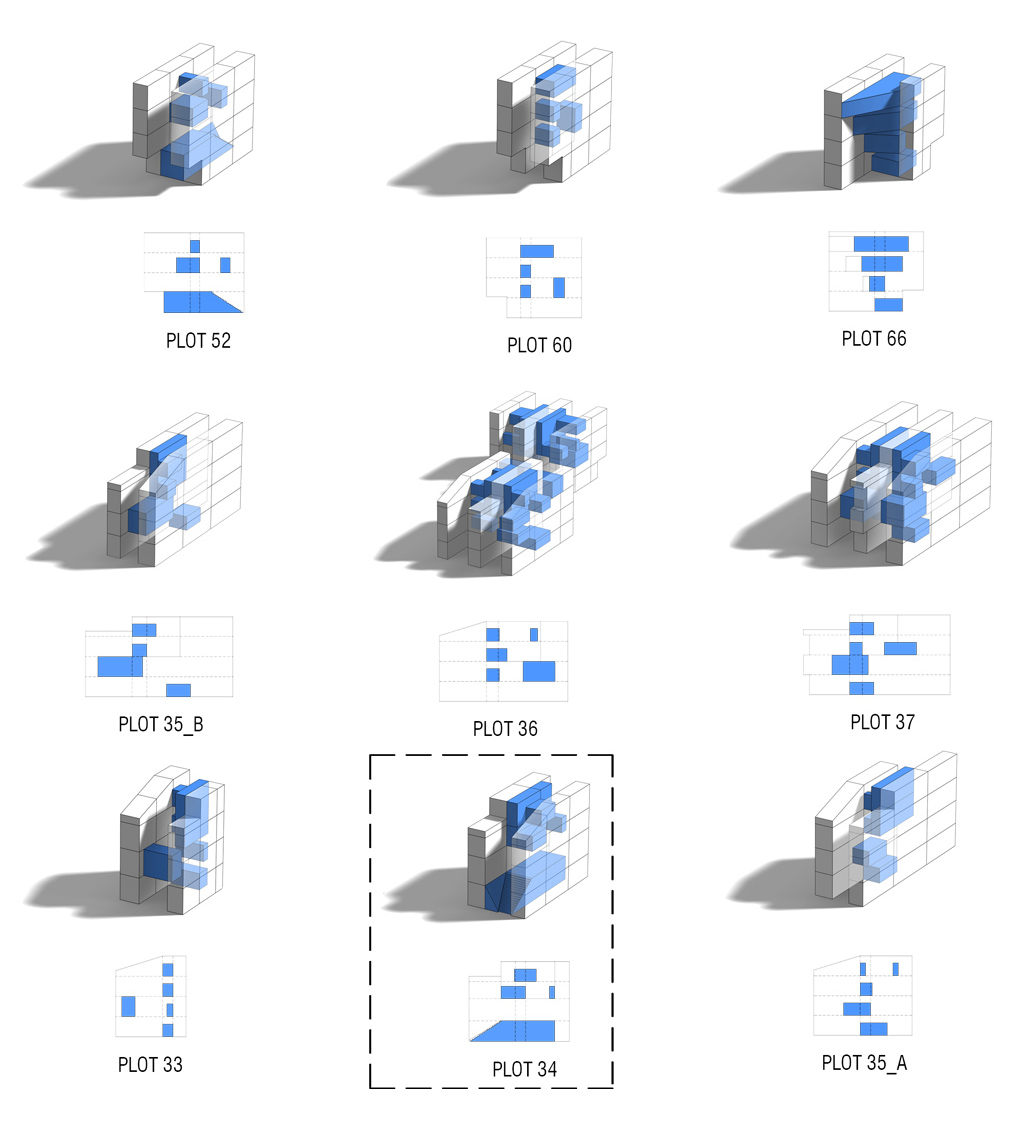
: Up to 35
Award: International Competition for Architects - UPTO35
Location: Athens, Greece
Project Year: 2009
Construction area: 206m²
With: Pax Arquitetura
Award: International Competition for Architects - UPTO35
Location: Athens, Greece
Project Year: 2009
Construction area: 206m²
With: Pax Arquitetura
PS : Competition promoted by the greek developer Oliaros, for architects up to 35 years old to propose new ideas for the construction of student residences in Athens.
Deployed in a region characterized by the diversity of uses, cultures and architectural styles, the project seeks to integrate the dynamics of public life, adapting to each potential situation with particular occupations and compositions.
The modules constructive strategy also allows for varied compositions, privileging the pedestrian scale, the living spaces and collective use, in addition to promoting ventilation and natural lighting for all apartments, increasing energy efficiency and the spatial dynamics of the architectural complexes.
Deployed in a region characterized by the diversity of uses, cultures and architectural styles, the project seeks to integrate the dynamics of public life, adapting to each potential situation with particular occupations and compositions.
The modules constructive strategy also allows for varied compositions, privileging the pedestrian scale, the living spaces and collective use, in addition to promoting ventilation and natural lighting for all apartments, increasing energy efficiency and the spatial dynamics of the architectural complexes.




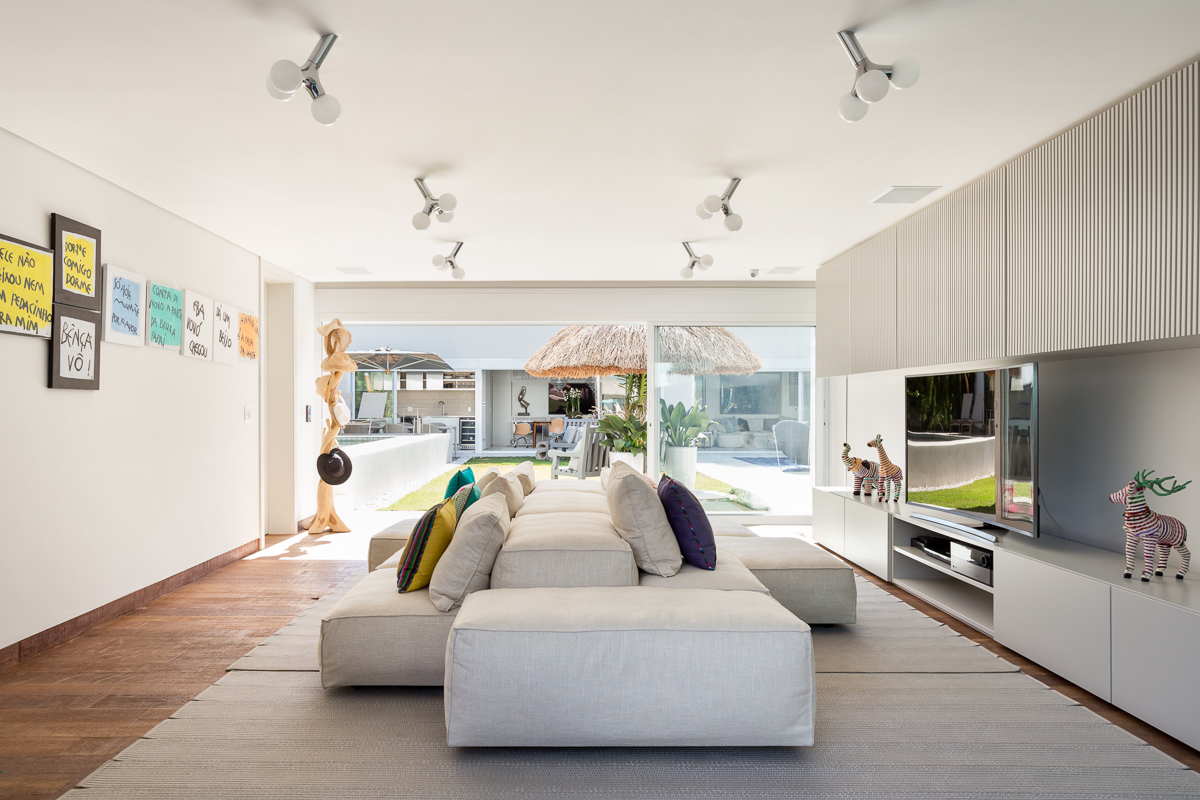


: Ibirapuera House
Location: São Paulo, Brazil
Project Year: 2015
Construction area: 215m²
Land area: 300m²
With: Pax Arquitetura
Location: São Paulo, Brazil
Project Year: 2015
Construction area: 215m²
Land area: 300m²
With: Pax Arquitetura
PS : The program requested for this project included a house with infrastructure to receive guests and guarantee their privacy, in addition to leisure areas that served both buildings.
The challenge of expanding a residence with very specific characteristics was to propose an architecture that would make the new building clear, while establishing a respectful dialogue with the existing one.
We determined, therefore, that the new building would be discreet, with sufficient dimensions to meet the requested program respecting the law, and bringing elements that were related to the existing residence.
We adopted two main characteristics to establish this relationship: a gable roof and the covering of the entire upper block of this new building with the same material as the roof of the existing residence - Pizarra tile.
The challenge of expanding a residence with very specific characteristics was to propose an architecture that would make the new building clear, while establishing a respectful dialogue with the existing one.
We determined, therefore, that the new building would be discreet, with sufficient dimensions to meet the requested program respecting the law, and bringing elements that were related to the existing residence.
We adopted two main characteristics to establish this relationship: a gable roof and the covering of the entire upper block of this new building with the same material as the roof of the existing residence - Pizarra tile.



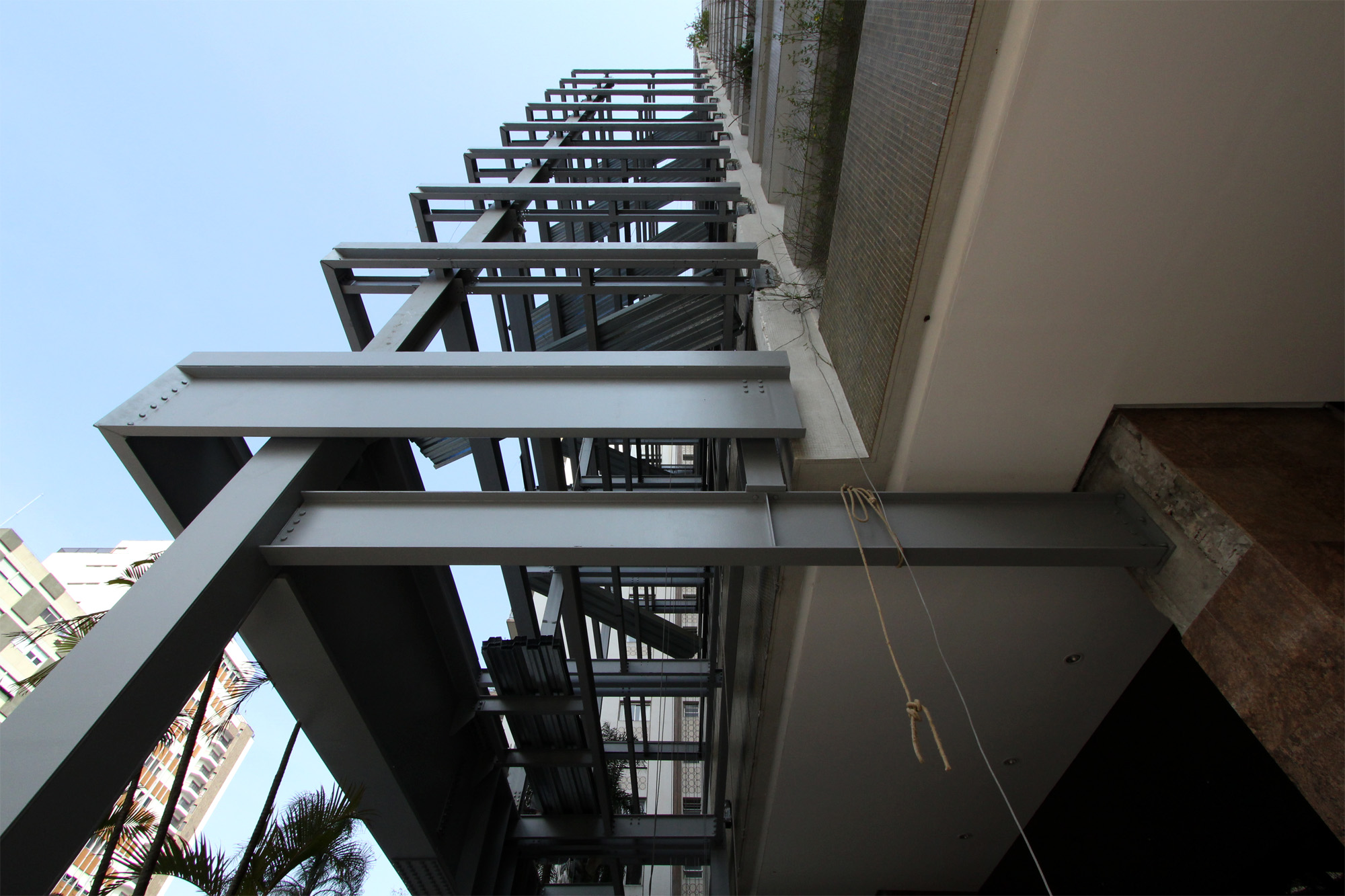
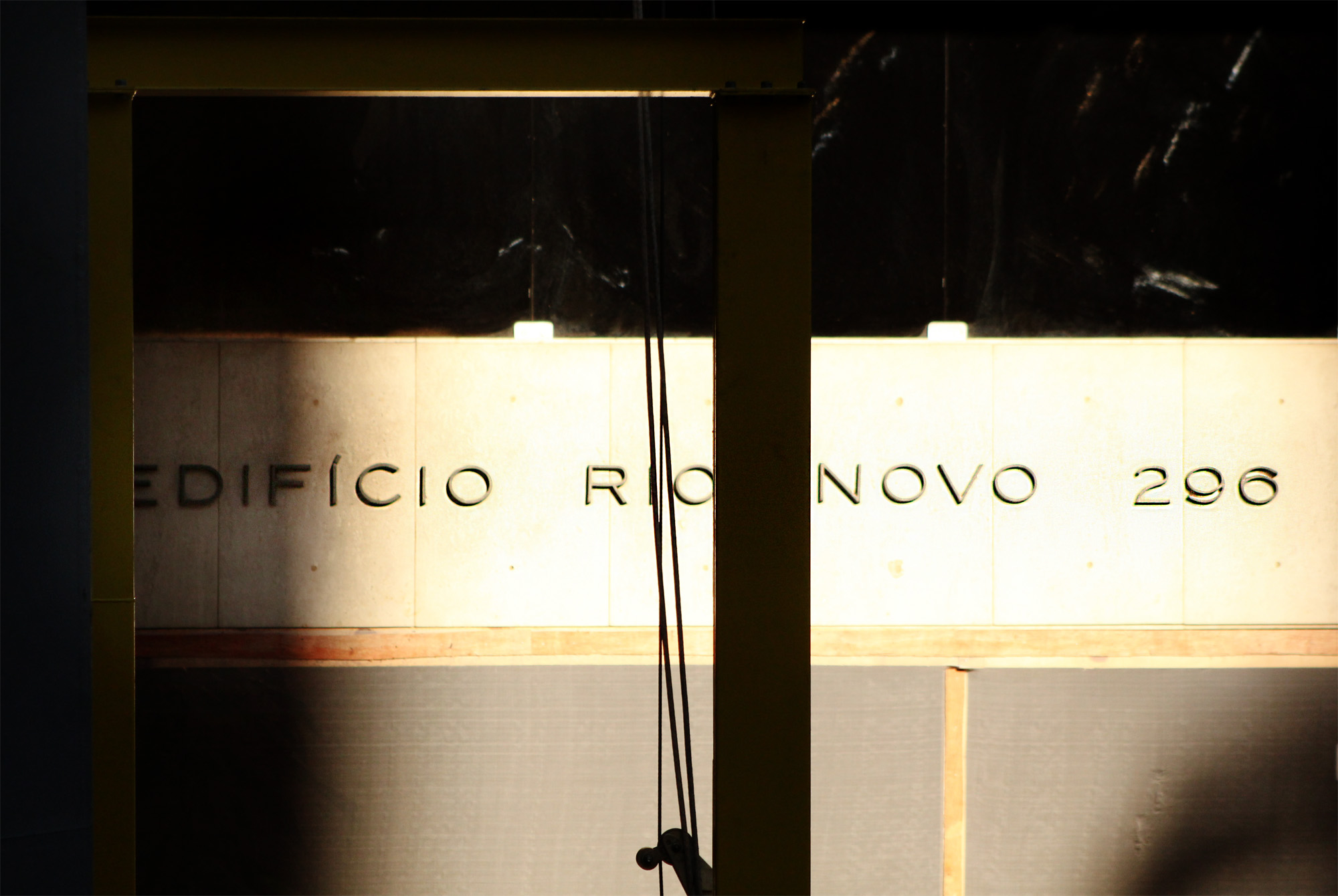


: Rio Novo Retrofit
Location: São Paulo, Brazil
Project Year: 2010
Construction area: 1.352,18m²
With: Pax Arquitetura
Photographer: Fran Parente
Location: São Paulo, Brazil
Project Year: 2010
Construction area: 1.352,18m²
With: Pax Arquitetura
Photographer: Fran Parente
PS : Faced with the profusion of new buildings in large urban centers like São Paulo, the word renovate seems fundamental to keep the city alive.
The challenge of implementing balconies in an existing and inhabited building, interfering as little as possible in the daily lives of residents. A building from the 70's with significant characteristics that reflect the period.
One of the constraints of the project was to preserve the identity by proposing a structure that would dialogue with the building, not erasing the city's memory but rather renovating it.
A clean, fast construction that caused the minimum impact for the residents and the neighborhood resulted in the use of a metallic structure to constitute 40m² / apartment balconies.
Rehabilitate, revive, enhance what already exists and adapt to new urban dynamics.
The challenge of implementing balconies in an existing and inhabited building, interfering as little as possible in the daily lives of residents. A building from the 70's with significant characteristics that reflect the period.
One of the constraints of the project was to preserve the identity by proposing a structure that would dialogue with the building, not erasing the city's memory but rather renovating it.
A clean, fast construction that caused the minimum impact for the residents and the neighborhood resulted in the use of a metallic structure to constitute 40m² / apartment balconies.
Rehabilitate, revive, enhance what already exists and adapt to new urban dynamics.