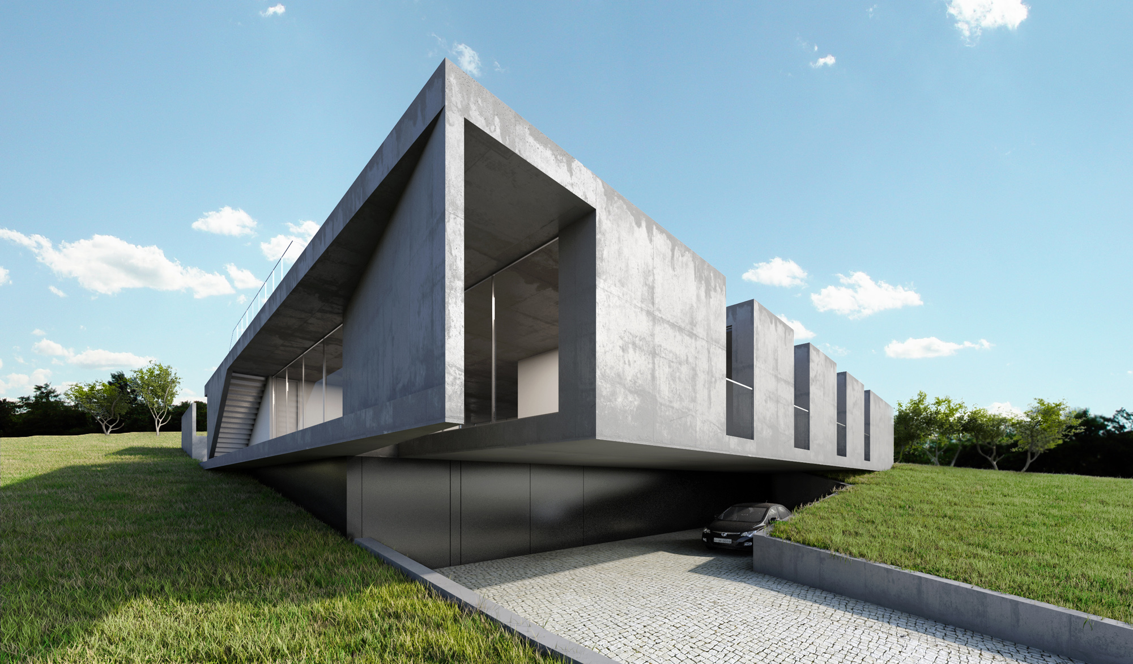
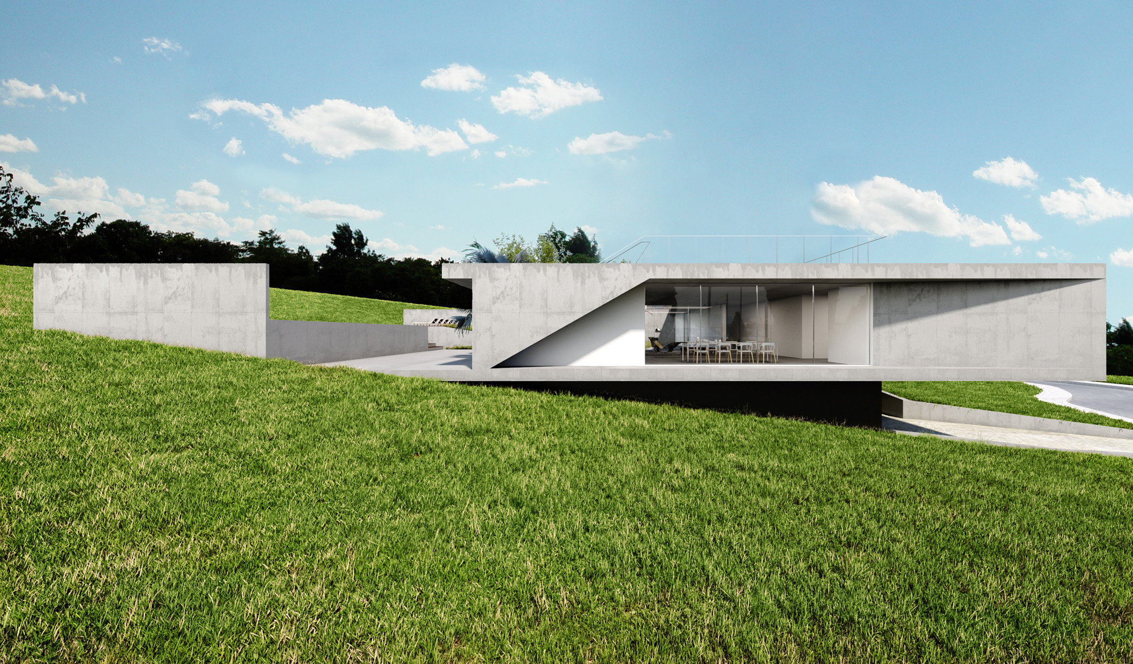

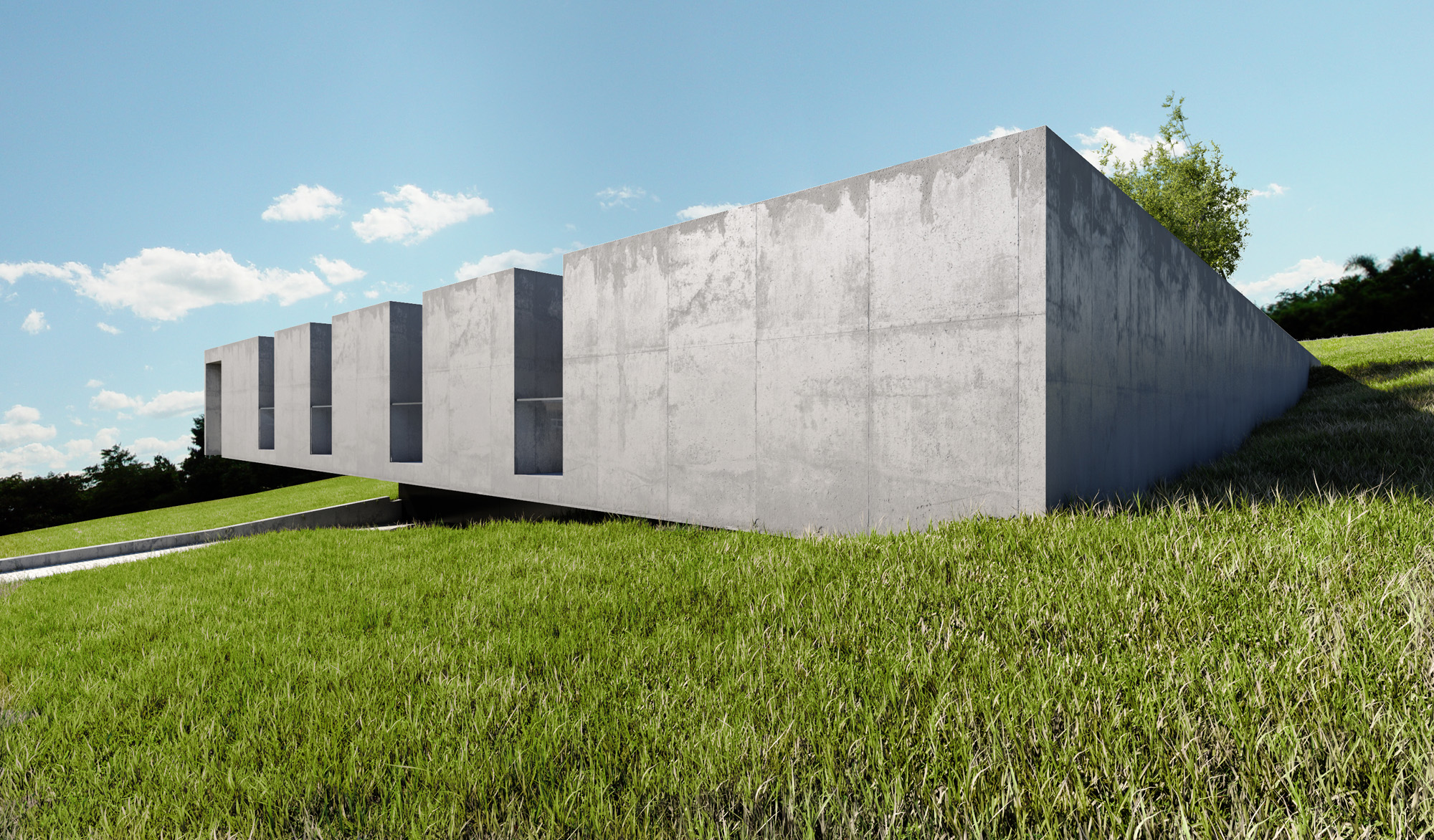
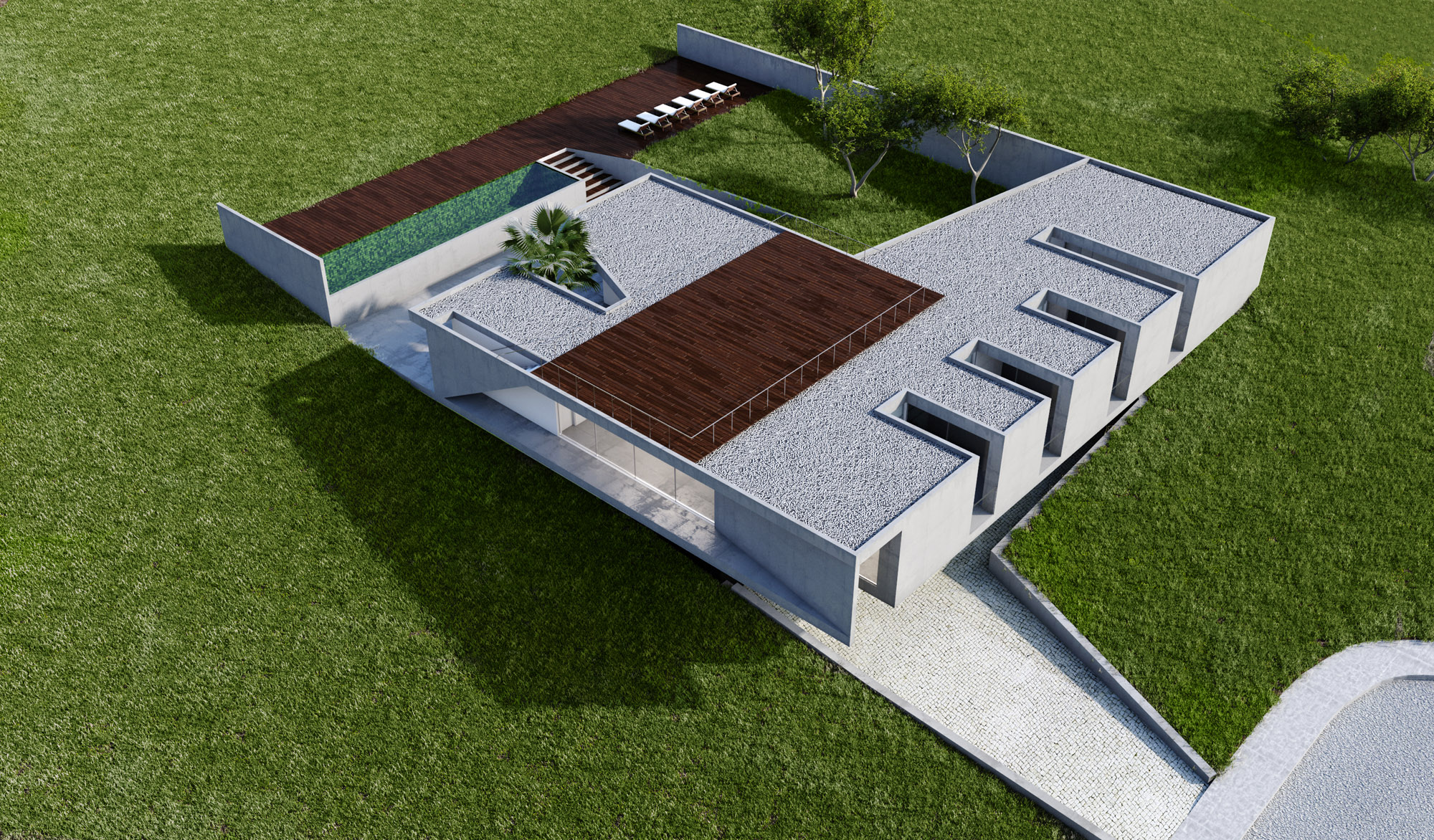

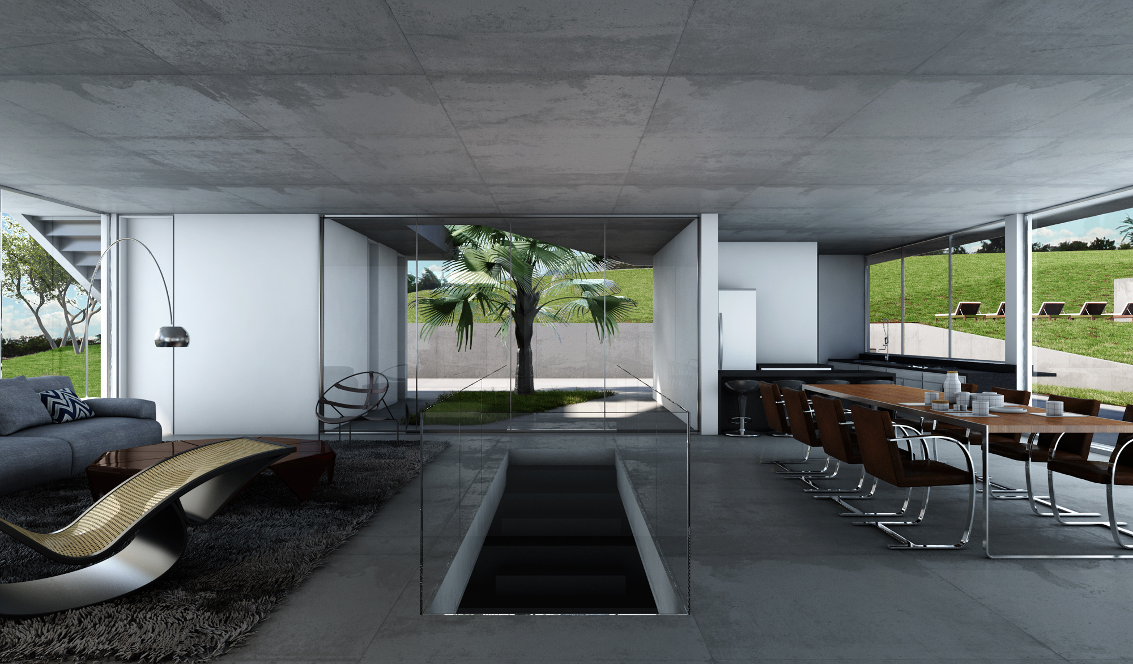
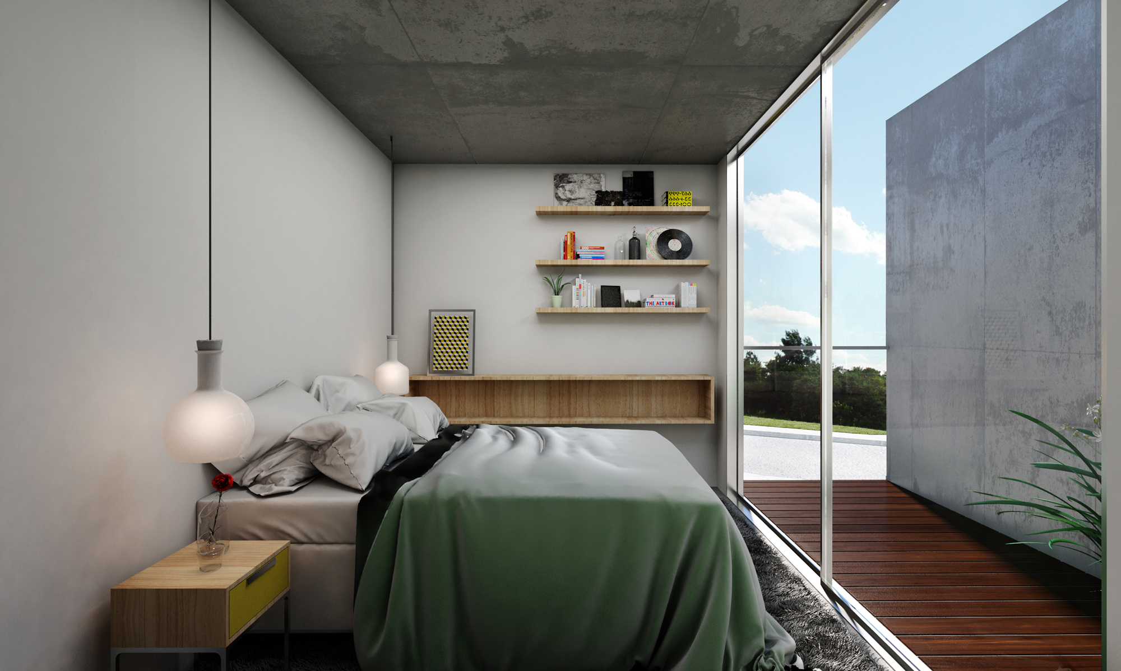
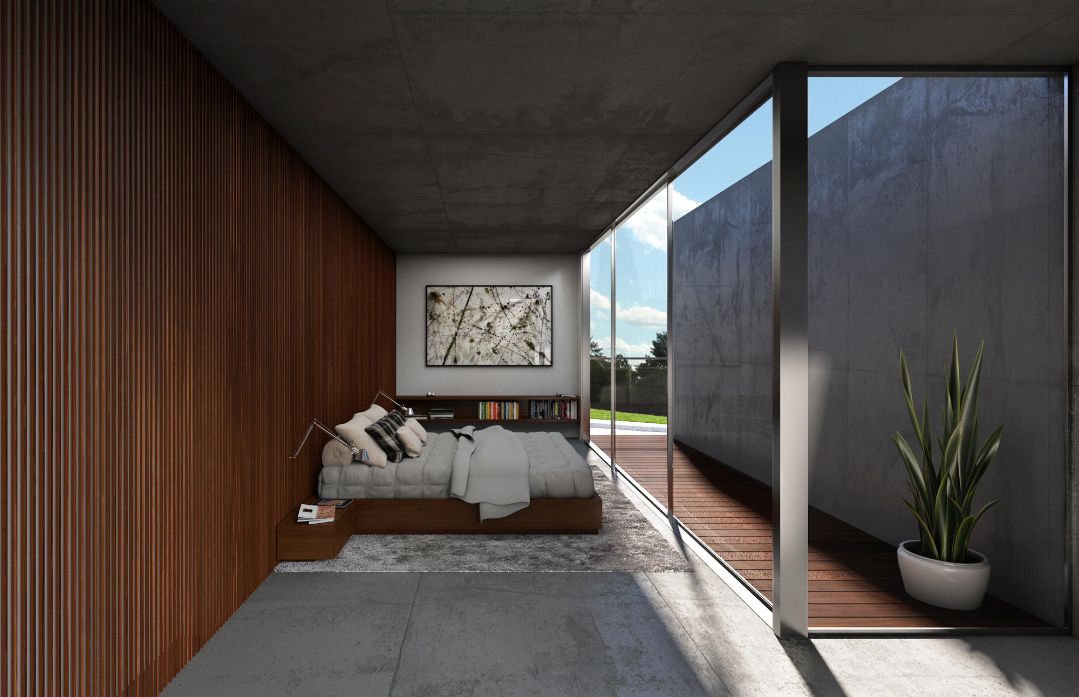
: Gallery House
Location: Taubaté, Brasil
Project Year: 2015
Land area: 840m²
Construction area: 400m²
With: Pax Arquitetura
Location: Taubaté, Brasil
Project Year: 2015
Land area: 840m²
Construction area: 400m²
With: Pax Arquitetura
PS : The importance of the client in the development of the design process is essential, an inherent part not only of the conditioning of the program but of the aesthetics of the project. In this particular one, we answered a request that, in the words of the clients, directed the direction of the project: “I want to live in a concrete box!”.
Fundamental characteristics in architecture such as: ventilation and natural lighting, thermal conditioning, among other demands would conflict with the desired concrete airtight box. The solution was to create a volume in which the openings were directed towards a face, providing the necessary privacy for a residence.
The internal program was distributed on a single level conditioned by the topography of the terrain. We position the intimate part of the residence to the front and the social and leisure area to the rear, thus taking advantage of the free area, and privileging life and coexistence between the most dynamic functions of the house.
Fundamental characteristics in architecture such as: ventilation and natural lighting, thermal conditioning, among other demands would conflict with the desired concrete airtight box. The solution was to create a volume in which the openings were directed towards a face, providing the necessary privacy for a residence.
The internal program was distributed on a single level conditioned by the topography of the terrain. We position the intimate part of the residence to the front and the social and leisure area to the rear, thus taking advantage of the free area, and privileging life and coexistence between the most dynamic functions of the house.