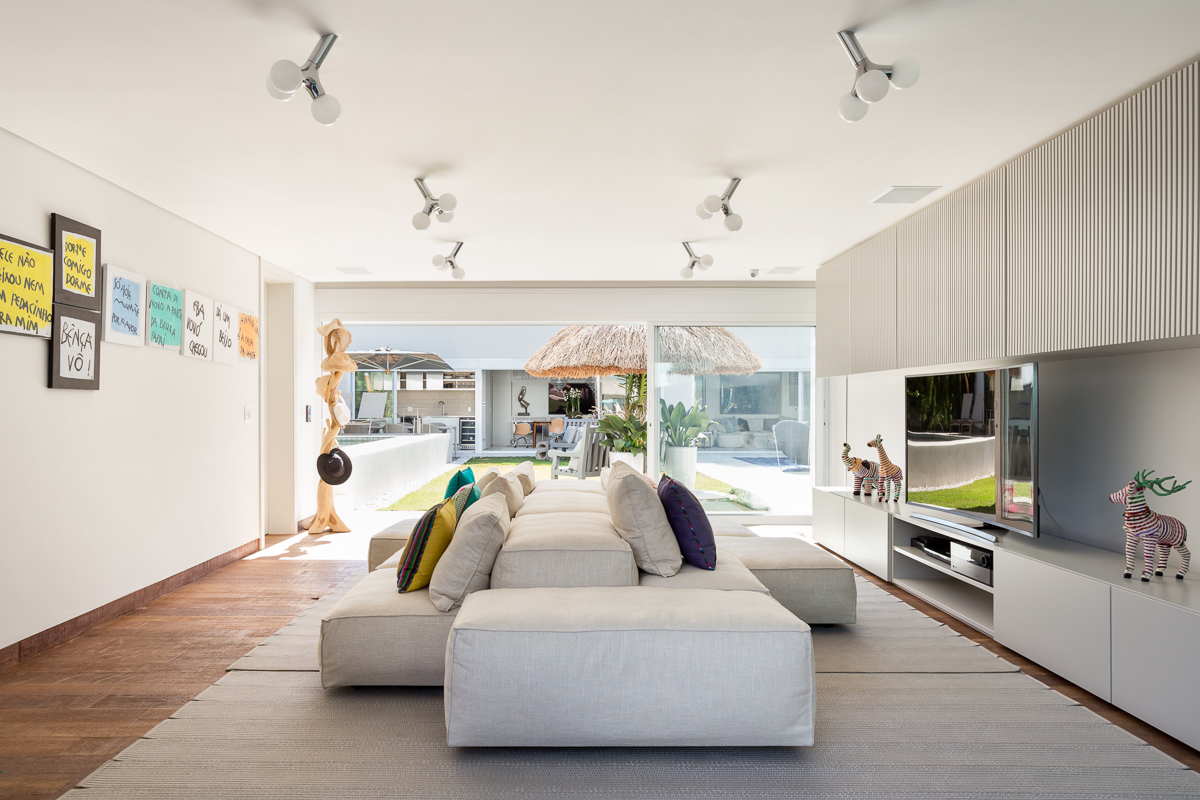






: Ibirapuera House
Location: São Paulo, Brazil
Project Year: 2015
Construction area: 215m²
Land area: 300m²
With: Pax Arquitetura
Location: São Paulo, Brazil
Project Year: 2015
Construction area: 215m²
Land area: 300m²
With: Pax Arquitetura
PS : The program requested for this project included a house with infrastructure to receive guests and guarantee their privacy, in addition to leisure areas that served both buildings.
The challenge of expanding a residence with very specific characteristics was to propose an architecture that would make the new building clear, while establishing a respectful dialogue with the existing one.
We determined, therefore, that the new building would be discreet, with sufficient dimensions to meet the requested program respecting the law, and bringing elements that were related to the existing residence.
We adopted two main characteristics to establish this relationship: a gable roof and the covering of the entire upper block of this new building with the same material as the roof of the existing residence - Pizarra tile.
The challenge of expanding a residence with very specific characteristics was to propose an architecture that would make the new building clear, while establishing a respectful dialogue with the existing one.
We determined, therefore, that the new building would be discreet, with sufficient dimensions to meet the requested program respecting the law, and bringing elements that were related to the existing residence.
We adopted two main characteristics to establish this relationship: a gable roof and the covering of the entire upper block of this new building with the same material as the roof of the existing residence - Pizarra tile.