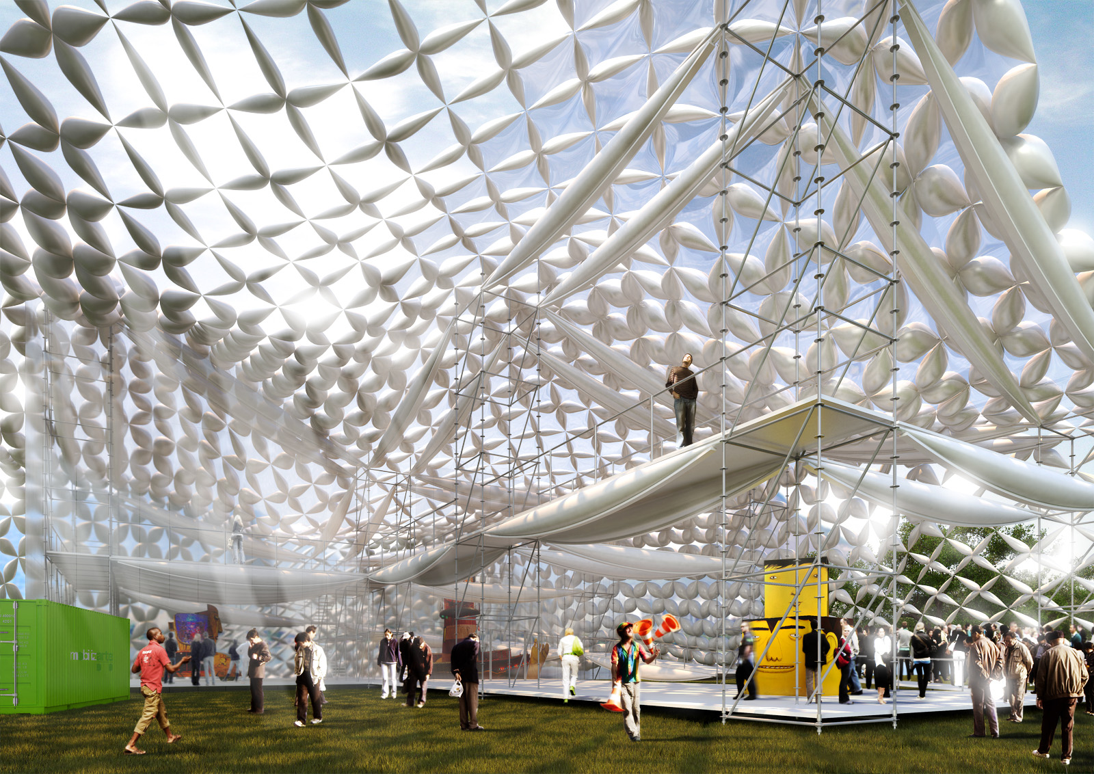

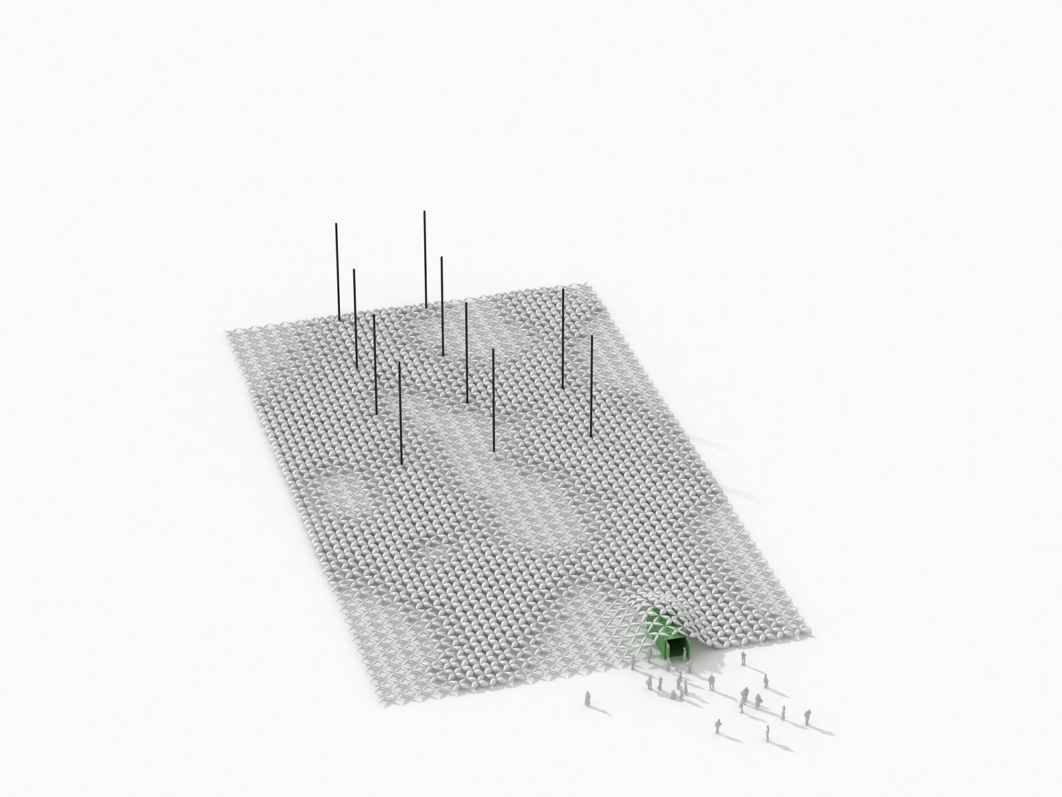
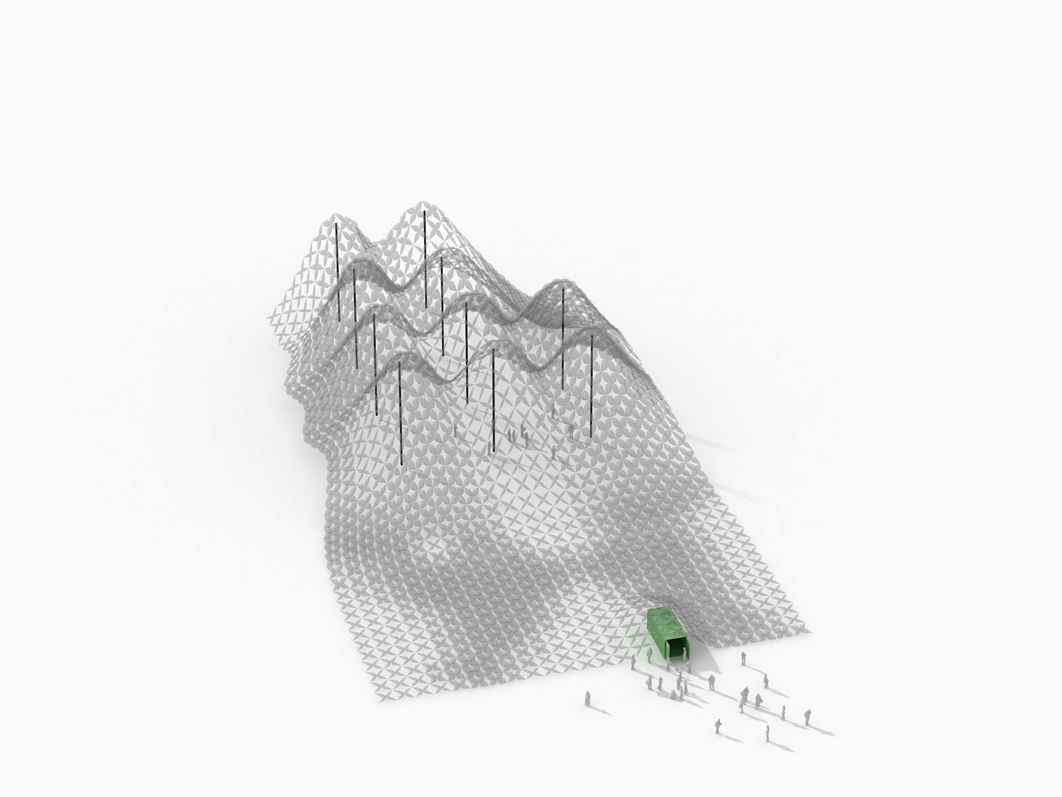

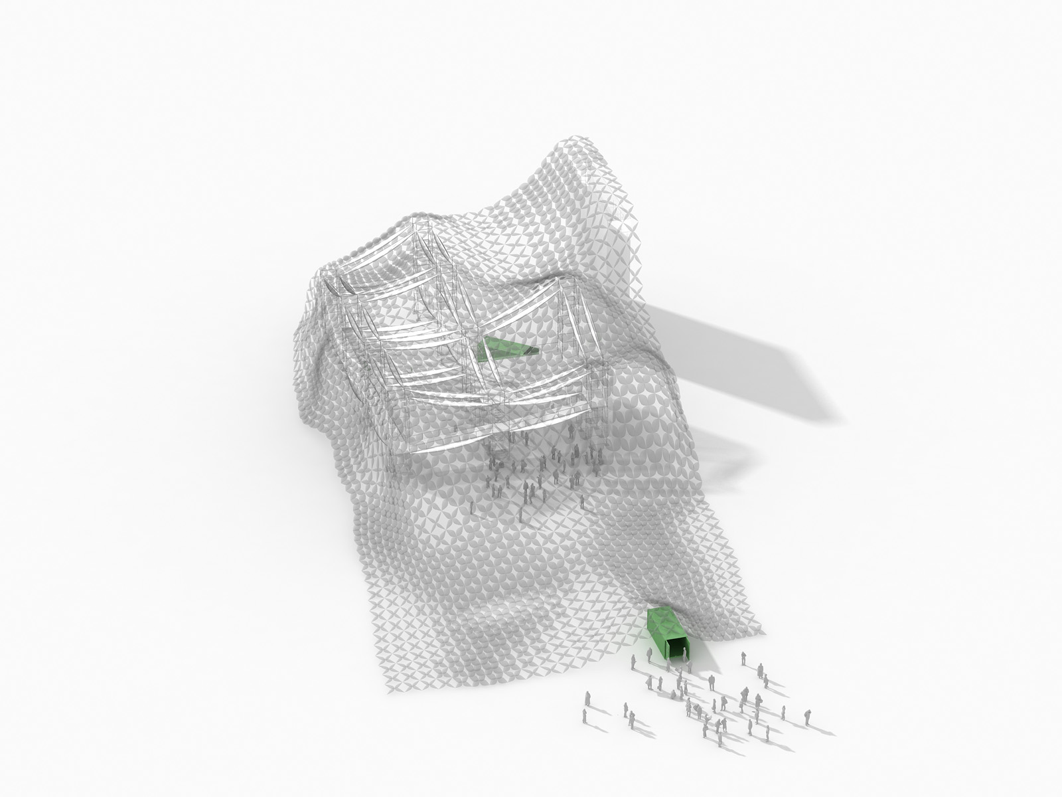
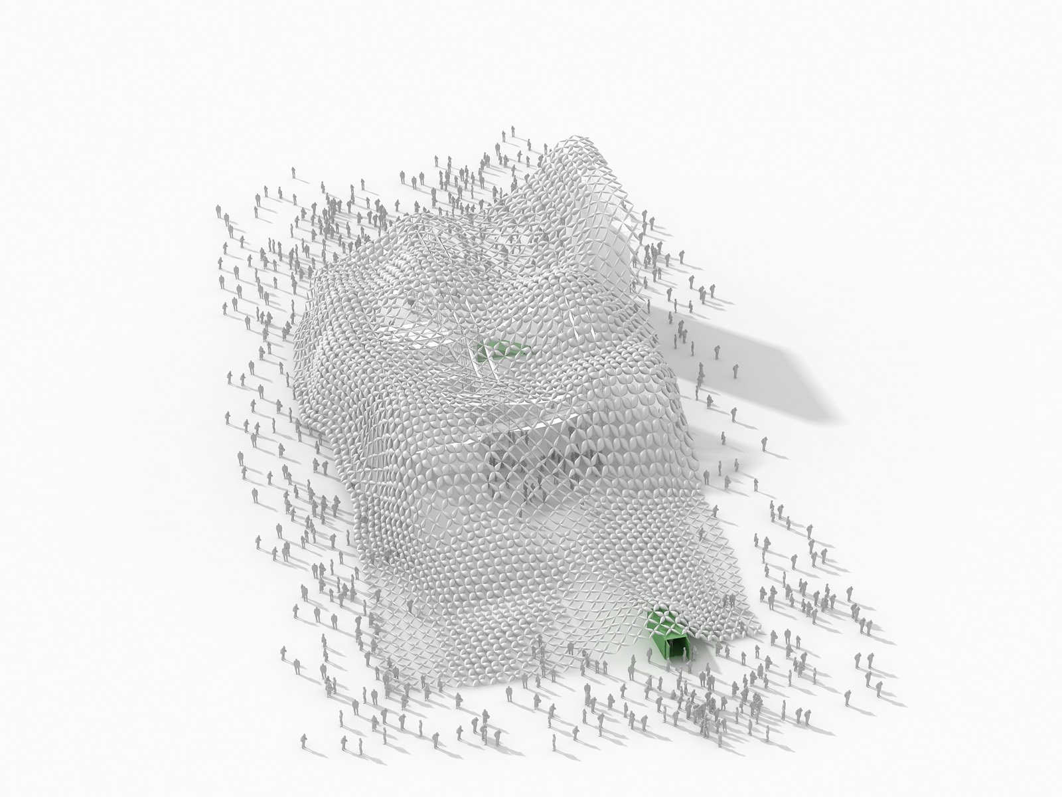
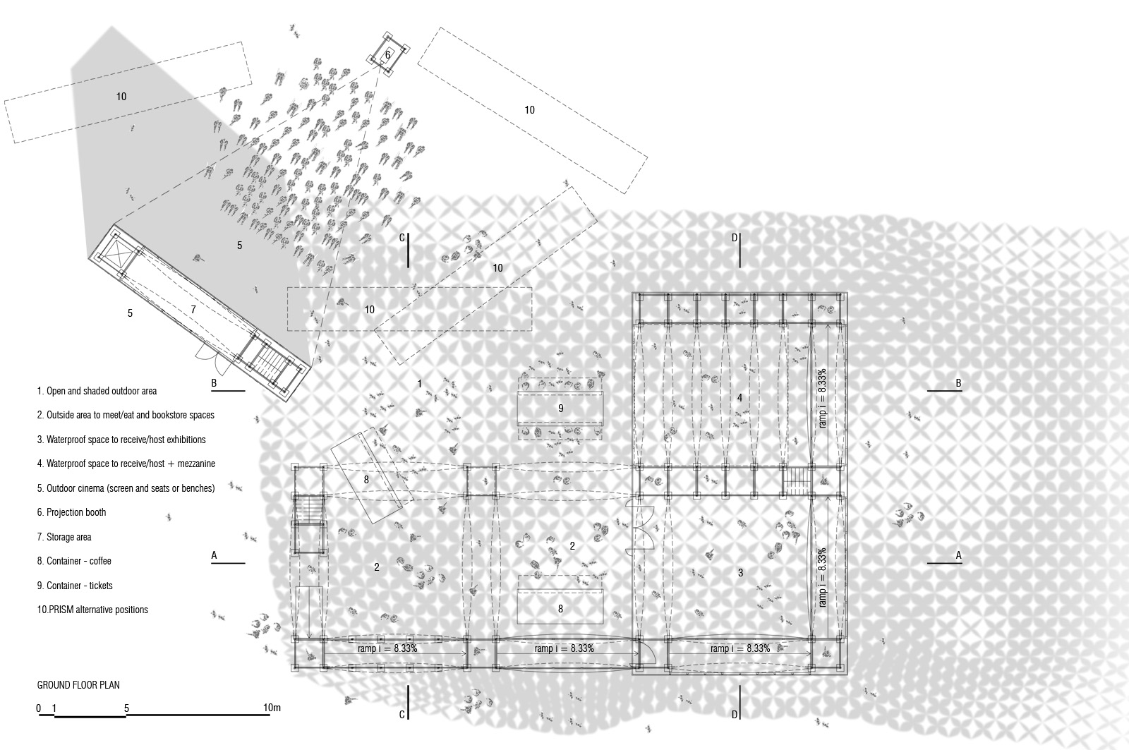


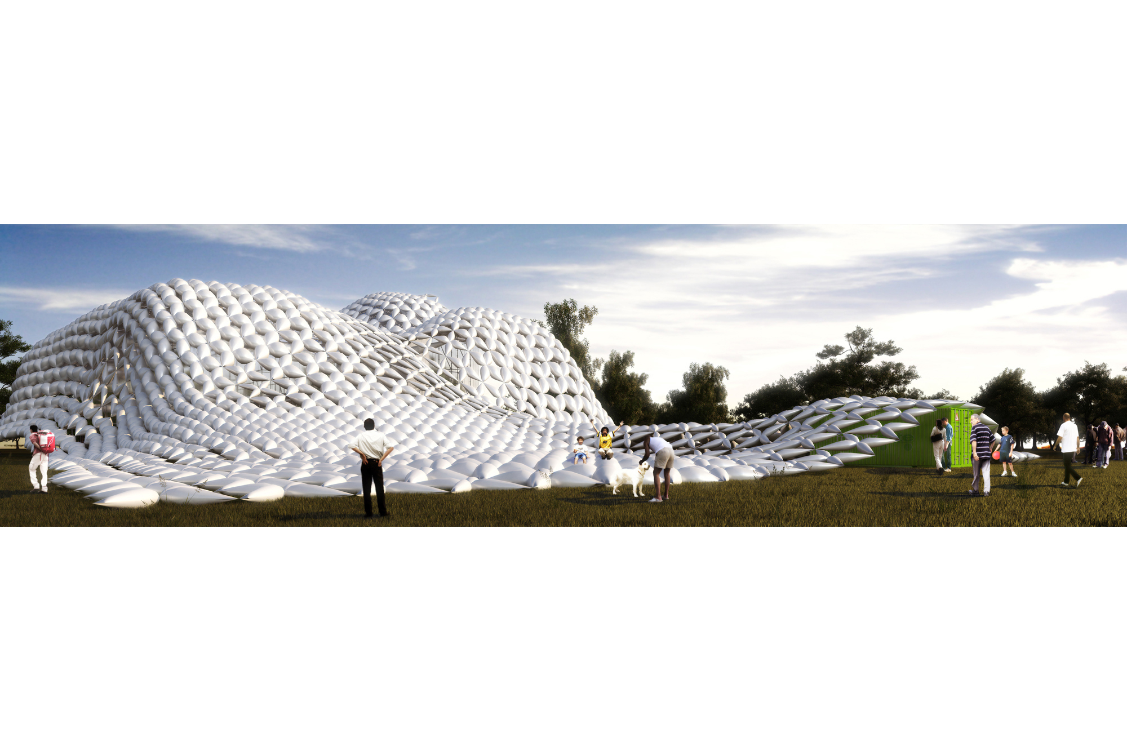
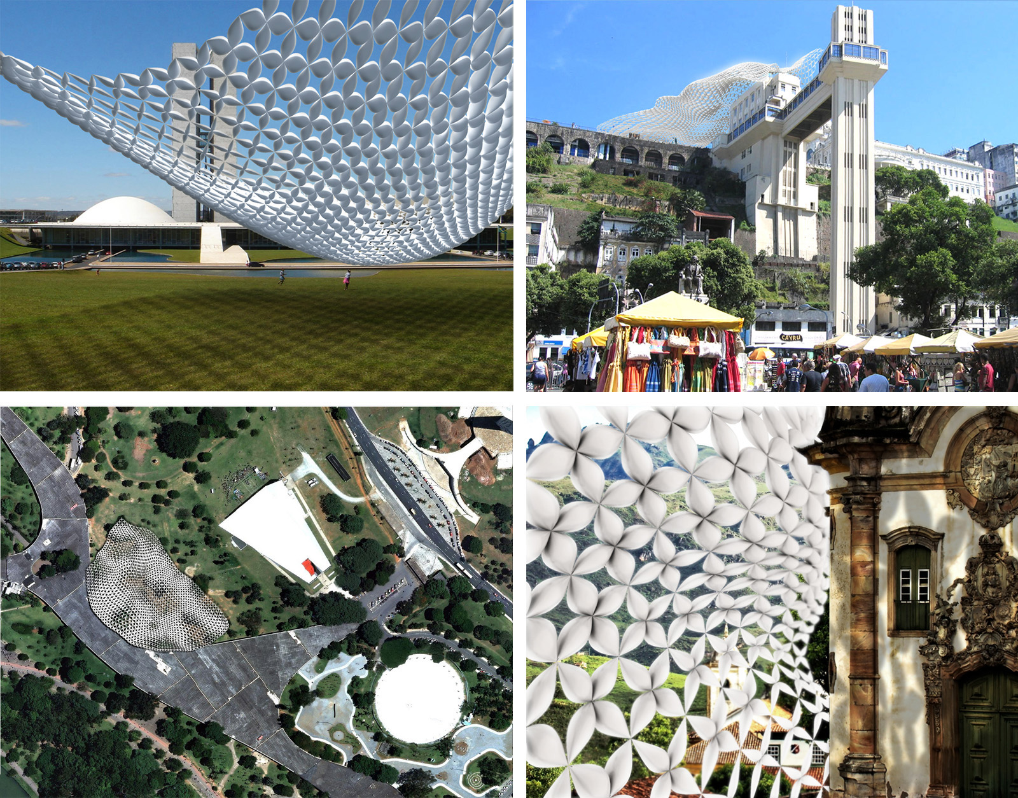
: Mobilizarte
Location: Brazil
Project Year: 2010
Construction area: 10.000m²
With: Pax Arquitetura
Location: Brazil
Project Year: 2010
Construction area: 10.000m²
With: Pax Arquitetura
PS : An ephemeral and itinerant pavilion designed for the Mobilizarte competition. A mobile structure that can be quickly assembled and transported by containers and consists of three main elements:
Beacon: scaffolding towers up to 10m high that structure floors, ramps and anchor the roof.
Prism: 15m high white block formed by a set of Beacons interconnected by inflatable beams and surrounded by an impermeable membrane that houses areas of technical collection and storage in addition to serving as a surface for projections and vertical frame of the installation.
Membrane: has the primary function of protecting from the weather. Inspired by traditional Brazilian elements, Cobogós, the inflatable membrane configures internal and external spaces through its movements, refusing to be fixed and aspiring to be a mutant.
Beacon: scaffolding towers up to 10m high that structure floors, ramps and anchor the roof.
Prism: 15m high white block formed by a set of Beacons interconnected by inflatable beams and surrounded by an impermeable membrane that houses areas of technical collection and storage in addition to serving as a surface for projections and vertical frame of the installation.
Membrane: has the primary function of protecting from the weather. Inspired by traditional Brazilian elements, Cobogós, the inflatable membrane configures internal and external spaces through its movements, refusing to be fixed and aspiring to be a mutant.