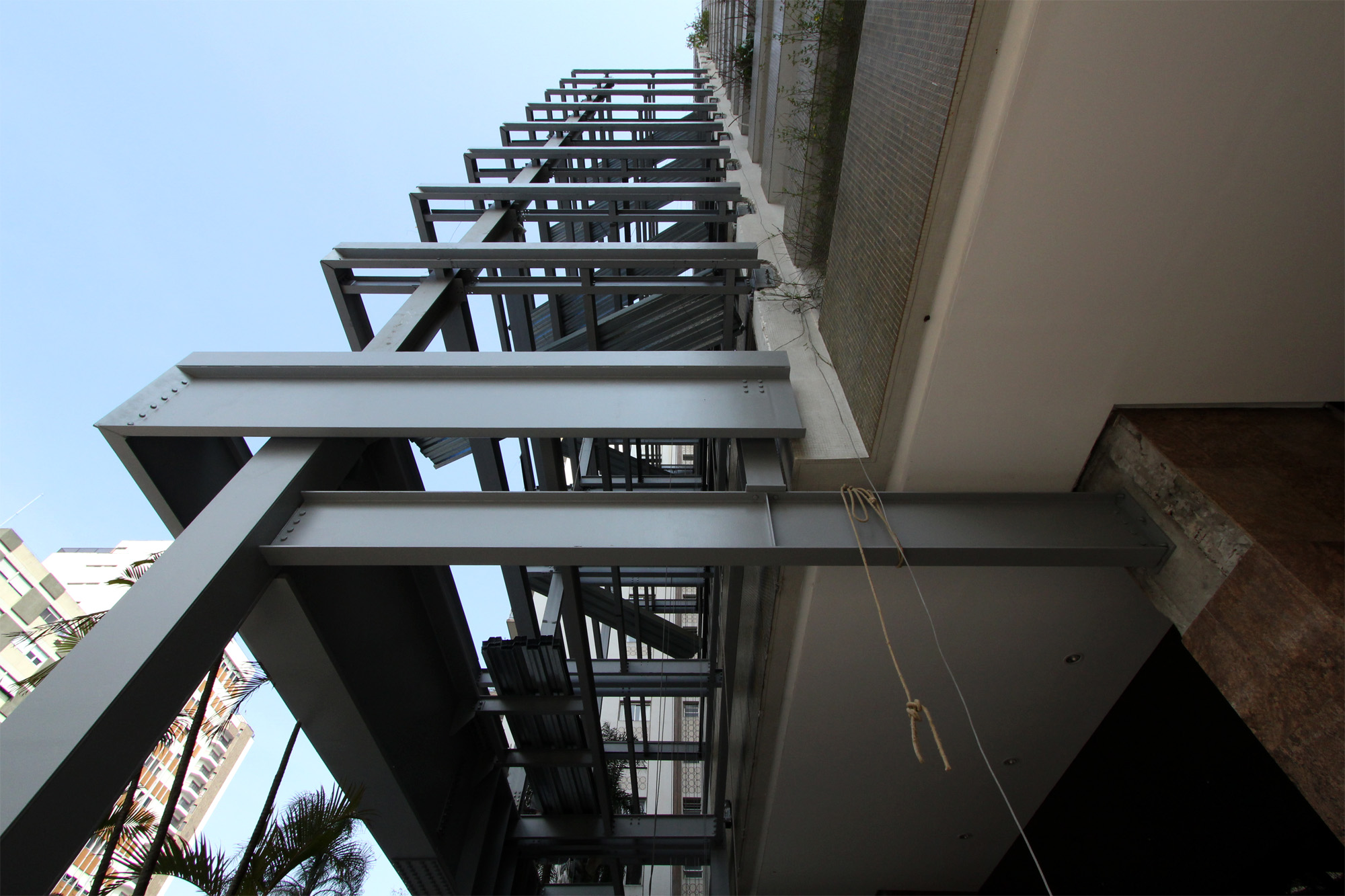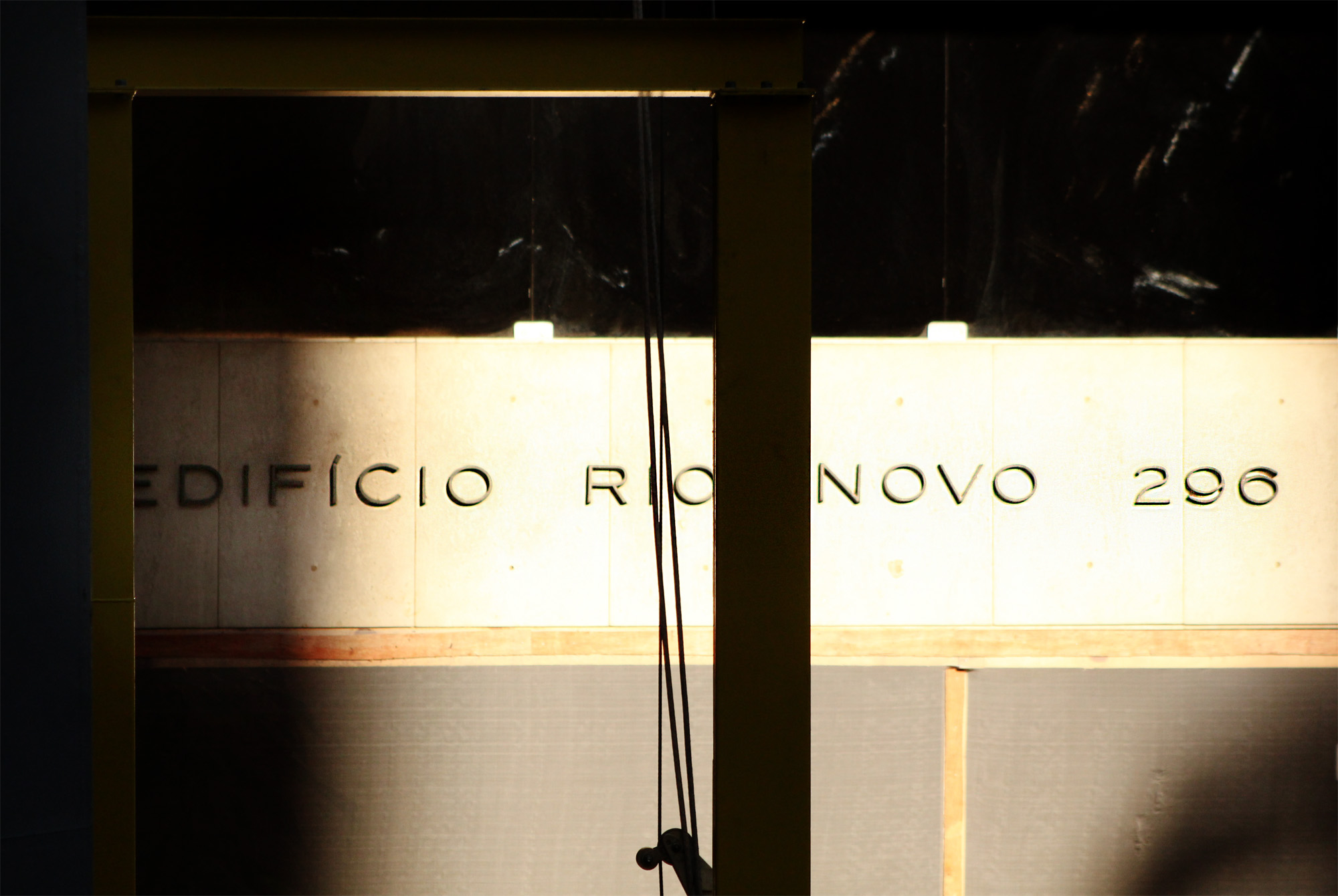






: Rio Novo Retrofit
Location: São Paulo, Brazil
Project Year: 2010
Construction area: 1.352,18m²
With: Pax Arquitetura
Photographer: Fran Parente
Location: São Paulo, Brazil
Project Year: 2010
Construction area: 1.352,18m²
With: Pax Arquitetura
Photographer: Fran Parente
PS : Faced with the profusion of new buildings in large urban centers like São Paulo, the word renovate seems fundamental to keep the city alive.
The challenge of implementing balconies in an existing and inhabited building, interfering as little as possible in the daily lives of residents. A building from the 70's with significant characteristics that reflect the period.
One of the constraints of the project was to preserve the identity by proposing a structure that would dialogue with the building, not erasing the city's memory but rather renovating it.
A clean, fast construction that caused the minimum impact for the residents and the neighborhood resulted in the use of a metallic structure to constitute 40m² / apartment balconies.
Rehabilitate, revive, enhance what already exists and adapt to new urban dynamics.
The challenge of implementing balconies in an existing and inhabited building, interfering as little as possible in the daily lives of residents. A building from the 70's with significant characteristics that reflect the period.
One of the constraints of the project was to preserve the identity by proposing a structure that would dialogue with the building, not erasing the city's memory but rather renovating it.
A clean, fast construction that caused the minimum impact for the residents and the neighborhood resulted in the use of a metallic structure to constitute 40m² / apartment balconies.
Rehabilitate, revive, enhance what already exists and adapt to new urban dynamics.