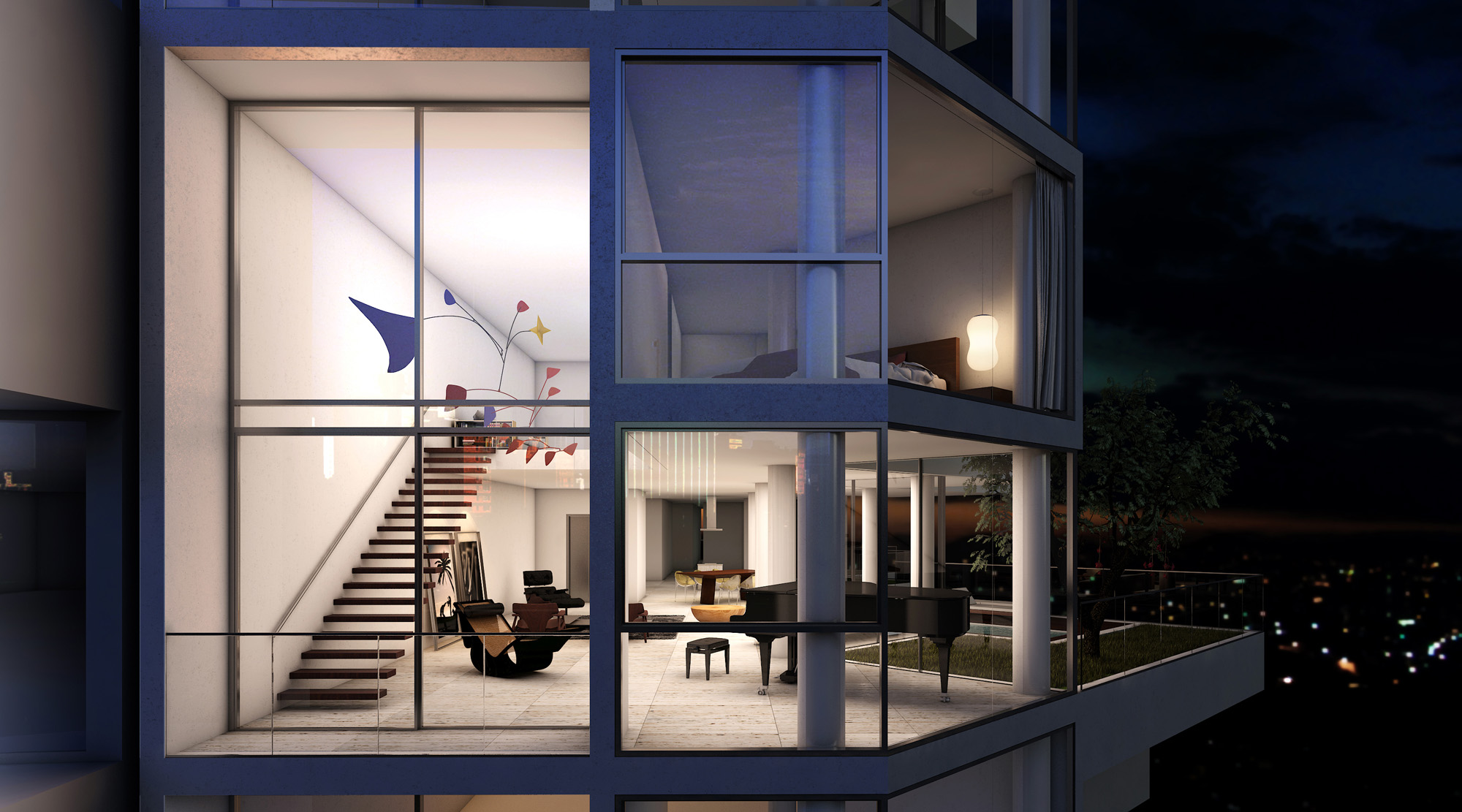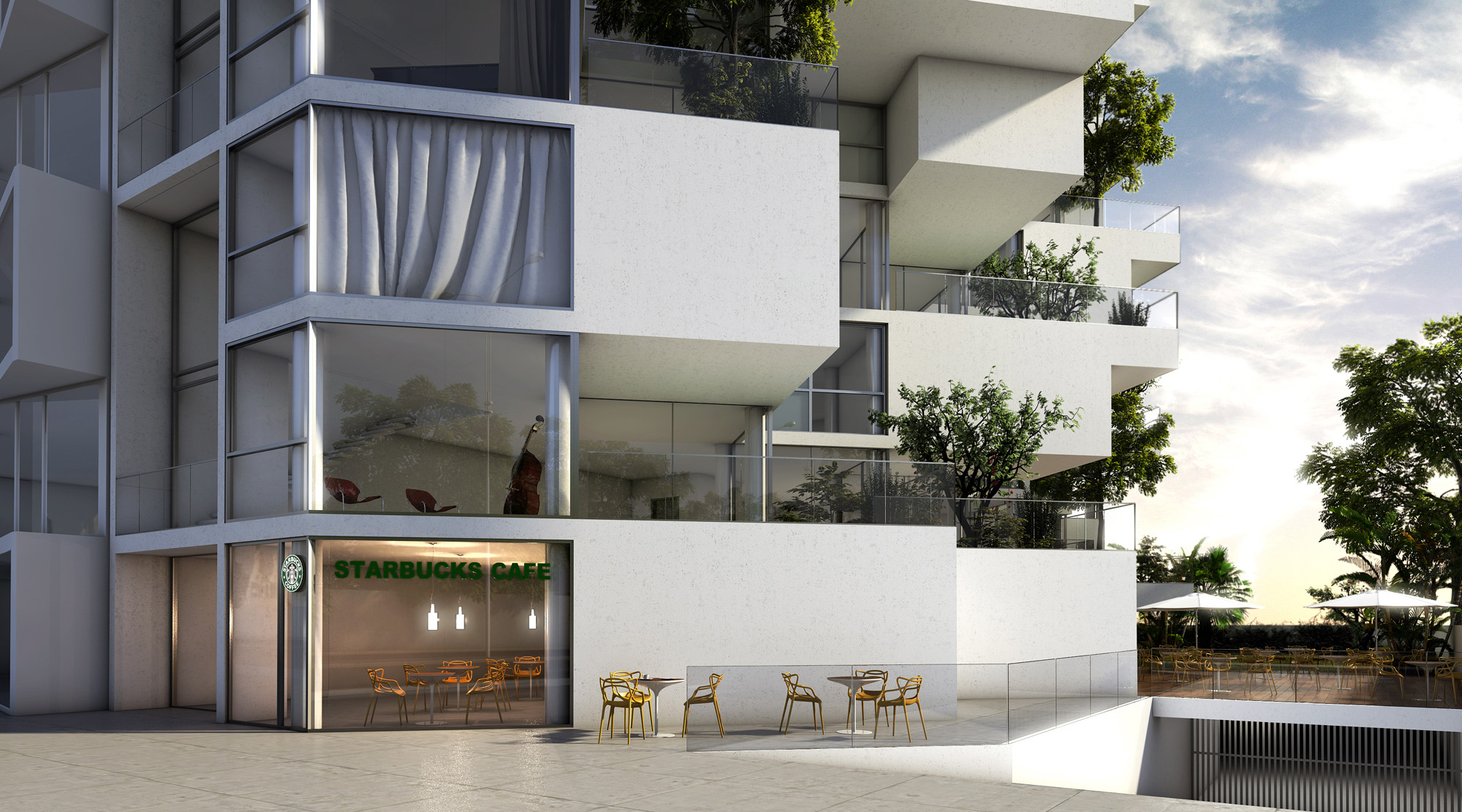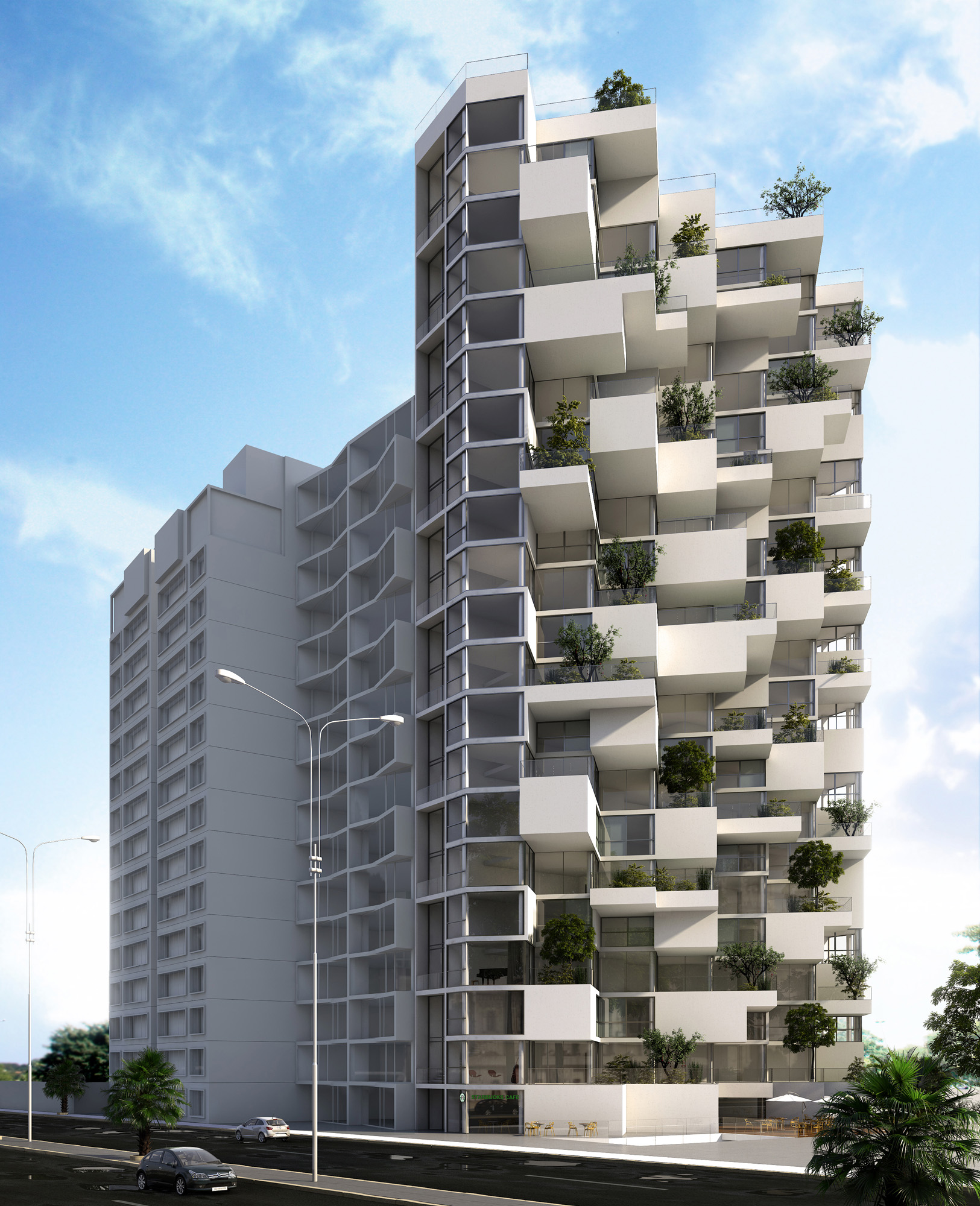



: Skycondos
Location: Lima, Peru
Project Year: 2012
Construction area: 5.000m²
Area per apartment: 500m²
With: Pax Arquitetura
Location: Lima, Peru
Project Year: 2012
Construction area: 5.000m²
Area per apartment: 500m²
With: Pax Arquitetura
PS : The implantation of the building was defined in order to favor the lighting, ventilation and visuals of the apartments, which receive adequate sunshine both in summer and in winter.
The configuration of the main volume of the building allows for integrated and subtly distinct spaces, without the need to separate them through walls, which favors the contemplation of the excellent visuals of the area.
Modular blocks intended for leisure [gardens and pools] are attached to the main volume in different positions, configuring the richness of the facade's volumetry and providing the individuality of each apartment, giving spaces that integrate into the internal environments of the house. These blocks, when inserted in the facade, guarantee the desirable free height for the growth of trees in the gardens, which will also provide greater thermal comfort to the apartment.
The configuration of the main volume of the building allows for integrated and subtly distinct spaces, without the need to separate them through walls, which favors the contemplation of the excellent visuals of the area.
Modular blocks intended for leisure [gardens and pools] are attached to the main volume in different positions, configuring the richness of the facade's volumetry and providing the individuality of each apartment, giving spaces that integrate into the internal environments of the house. These blocks, when inserted in the facade, guarantee the desirable free height for the growth of trees in the gardens, which will also provide greater thermal comfort to the apartment.