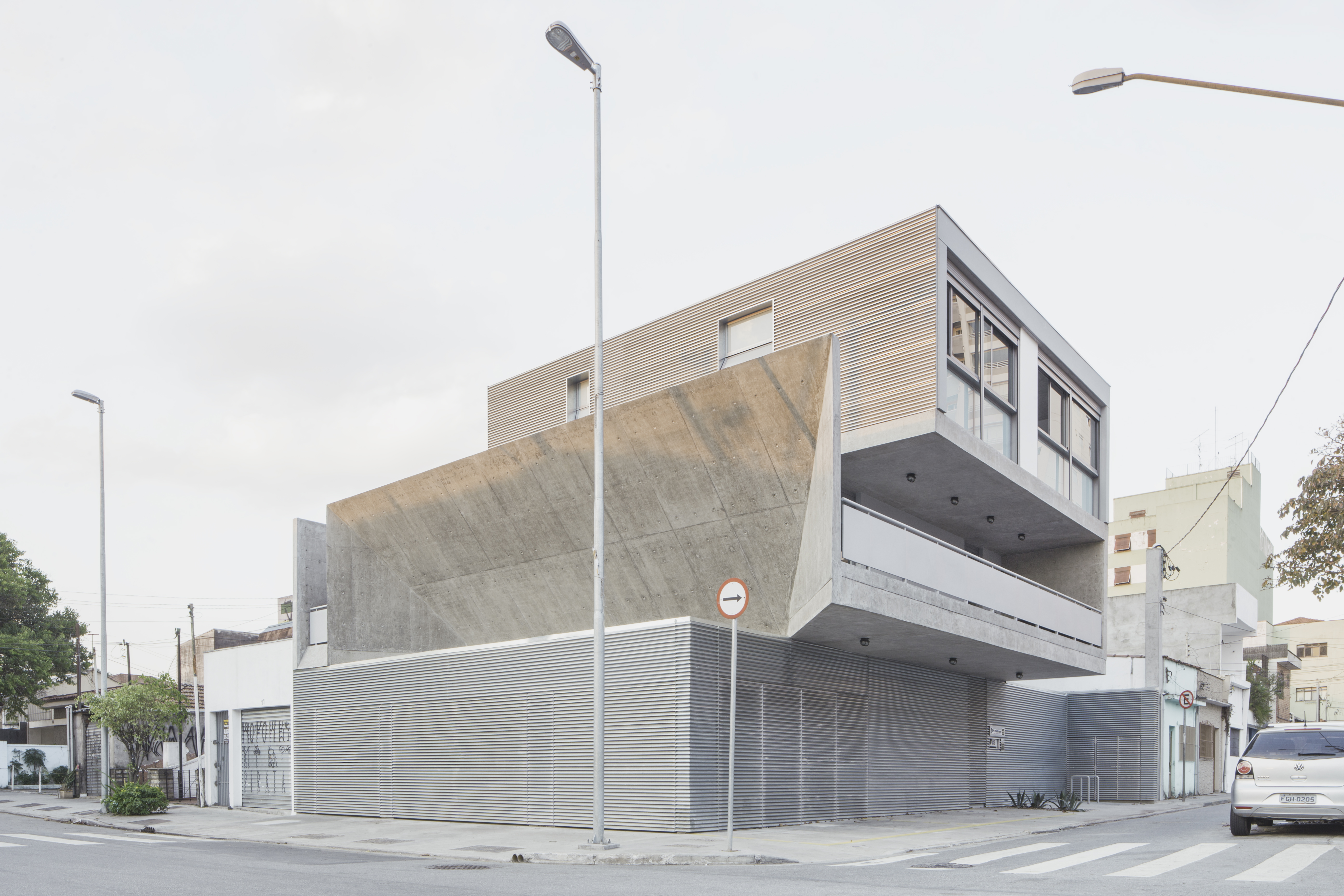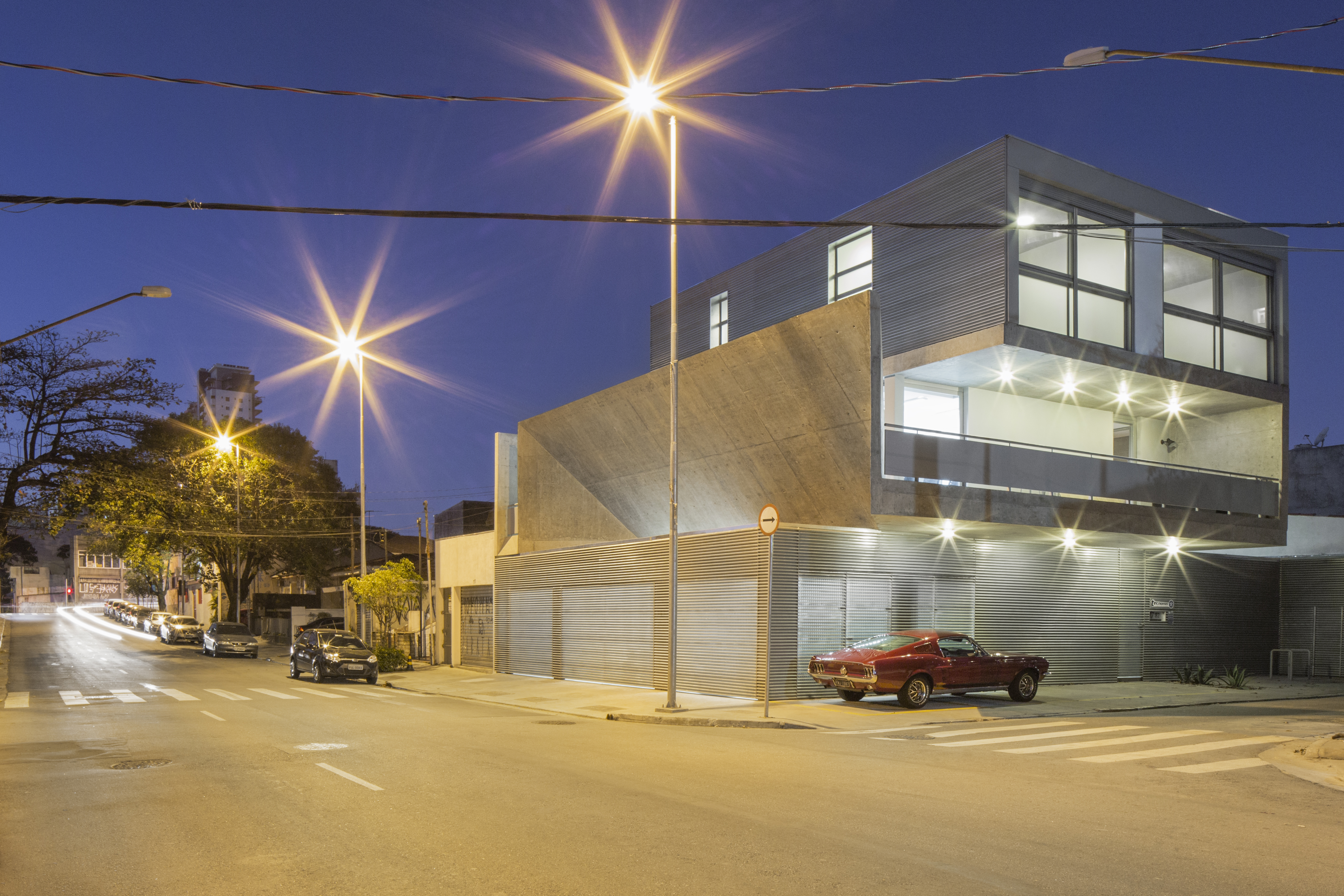






: Workshop House
Award: Mies Crown Hall finalist
Location: São Paulo, Brasil
Project Year: 2010
Construction year: 2014
Land area: 260m2
Construction area: 385m²
With: Pax Arquitetura
Photographer: Bruno Candiotto
Award: Mies Crown Hall finalist
Location: São Paulo, Brasil
Project Year: 2010
Construction year: 2014
Land area: 260m2
Construction area: 385m²
With: Pax Arquitetura
Photographer: Bruno Candiotto
PS : Result of a particular programmatic condition, the project was designed to house a residence, a high-performance mechanical workshop and classrooms for vocational education.
We are dedicated to distributing the programmatic activities enabling the best use from the functional and legal point of view, allowing each program to have its individuality.
We divided the building into three floors; the ground floor houses the entire workshop area and the dynamometer room, naturally lit and ventilated by the opening from the inclined gable. On the first floor, classrooms have privacy guaranteed by this same gable; and on the second floor, the residence is established in a discreet and intimate way.
An urban kindness: a retreat expands the area planned for pedestrian circulation and invites the visitor to the entrance.
We are dedicated to distributing the programmatic activities enabling the best use from the functional and legal point of view, allowing each program to have its individuality.
We divided the building into three floors; the ground floor houses the entire workshop area and the dynamometer room, naturally lit and ventilated by the opening from the inclined gable. On the first floor, classrooms have privacy guaranteed by this same gable; and on the second floor, the residence is established in a discreet and intimate way.
An urban kindness: a retreat expands the area planned for pedestrian circulation and invites the visitor to the entrance.